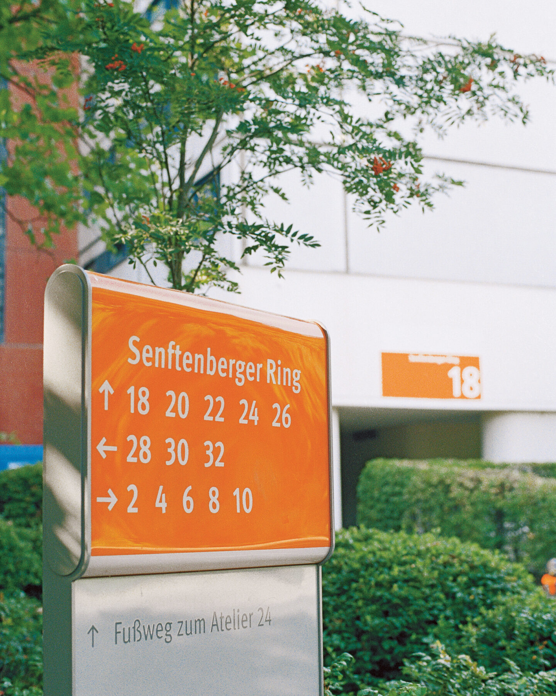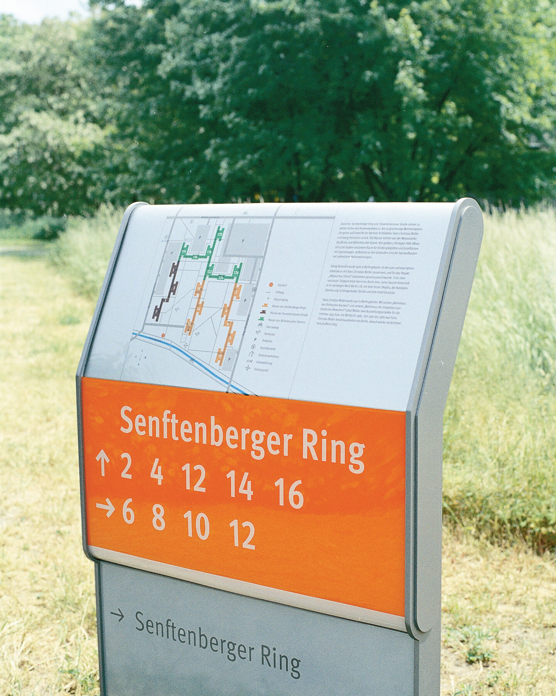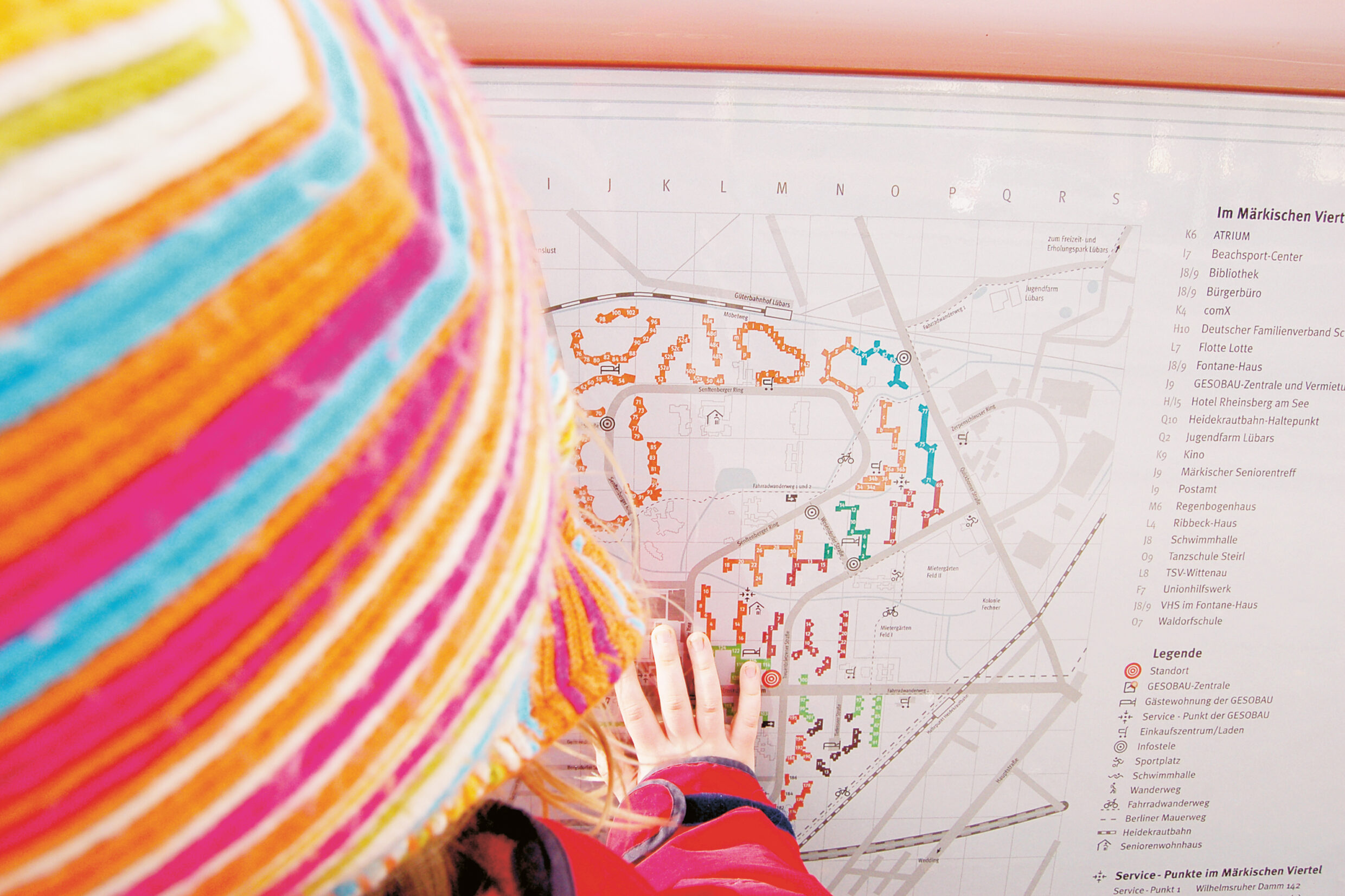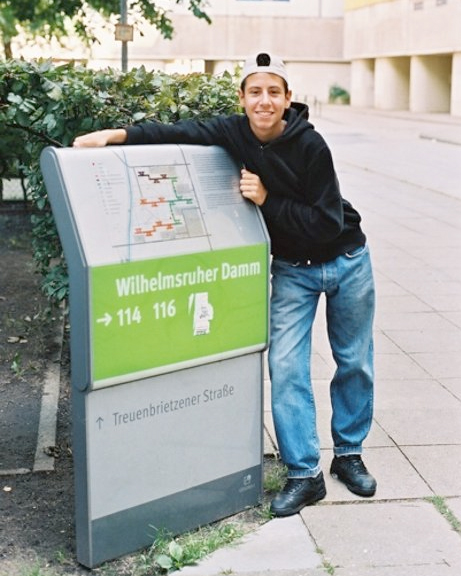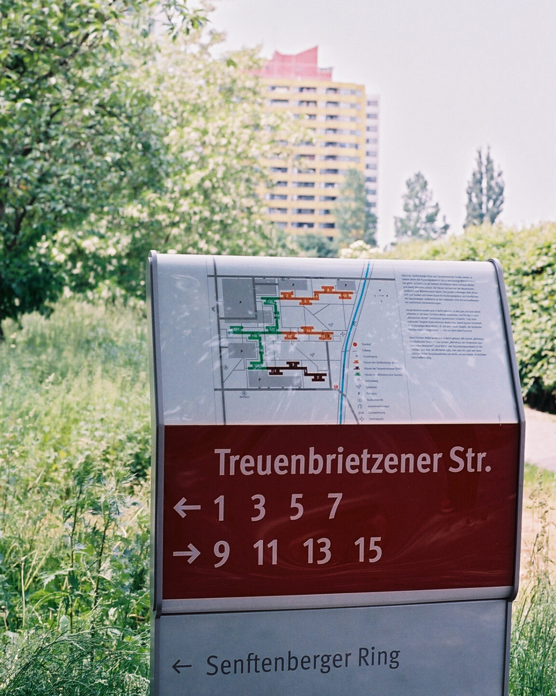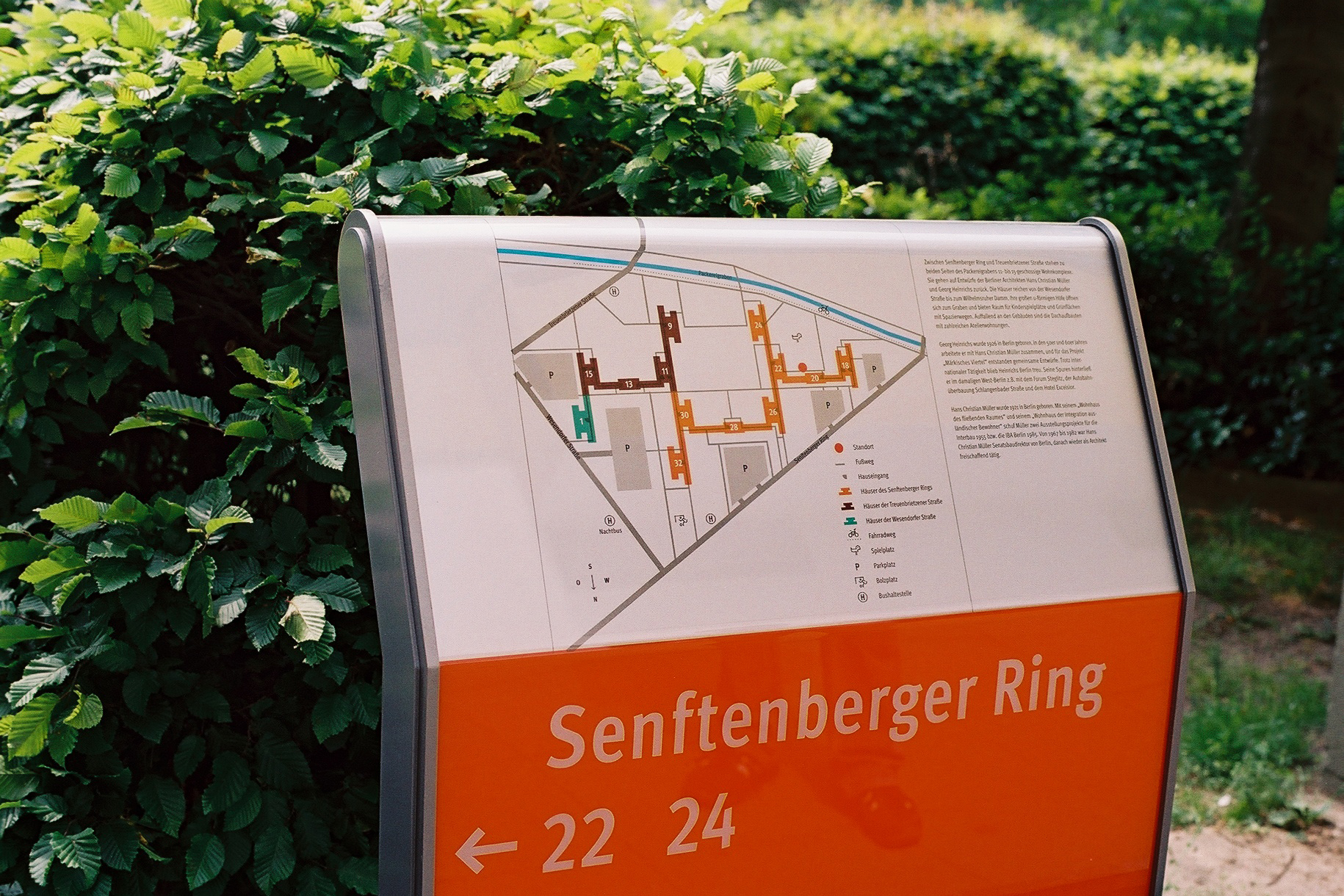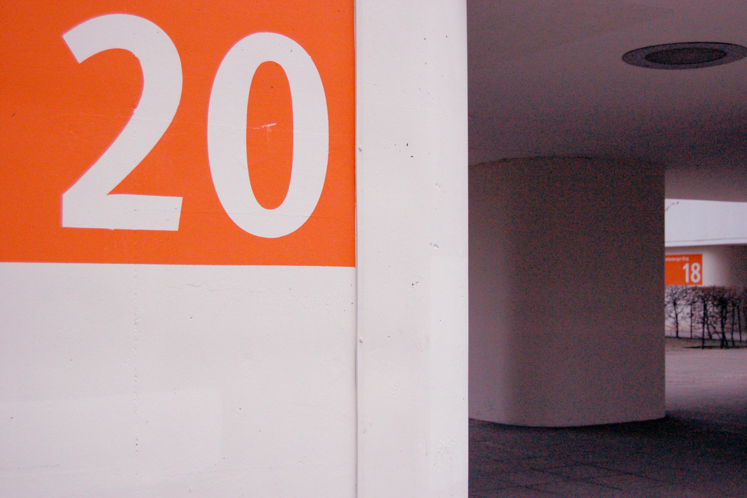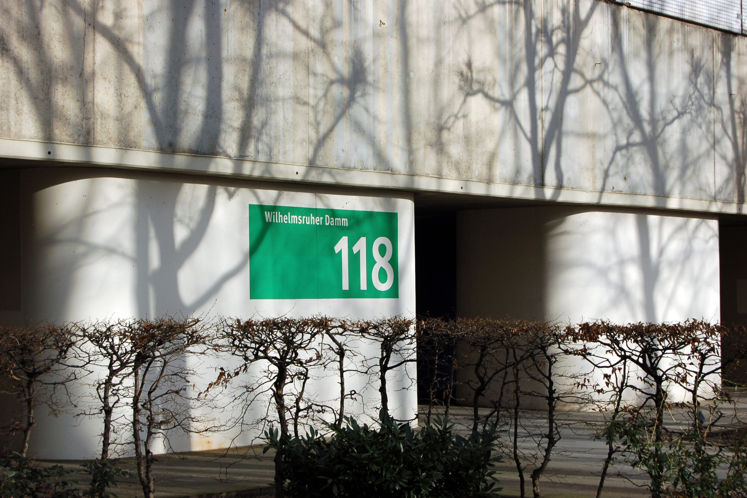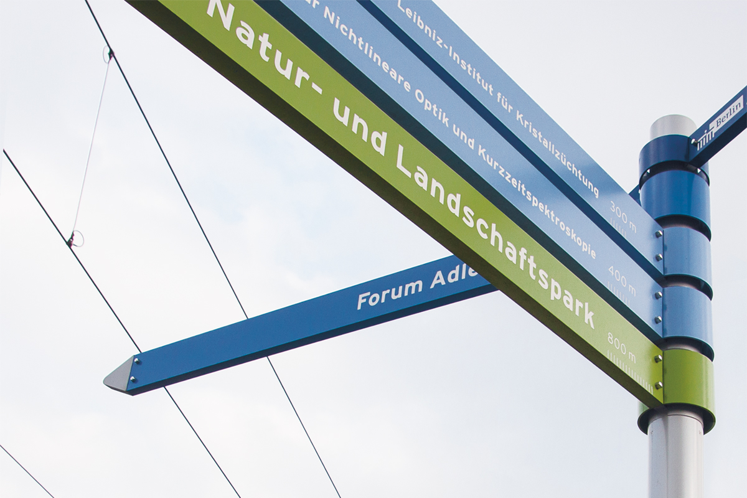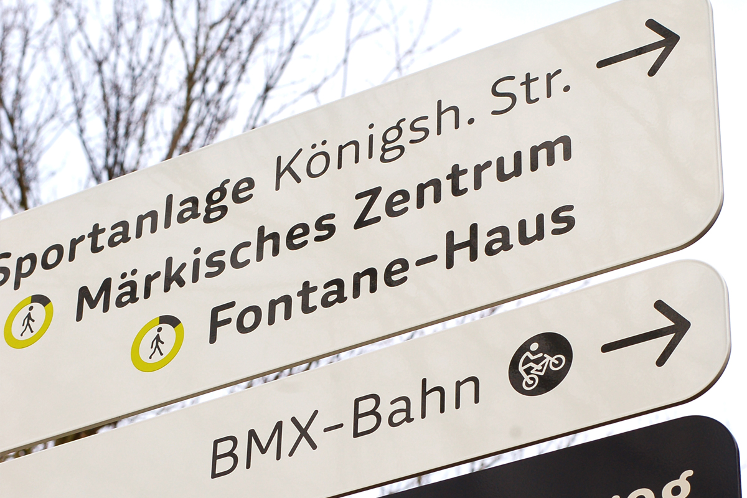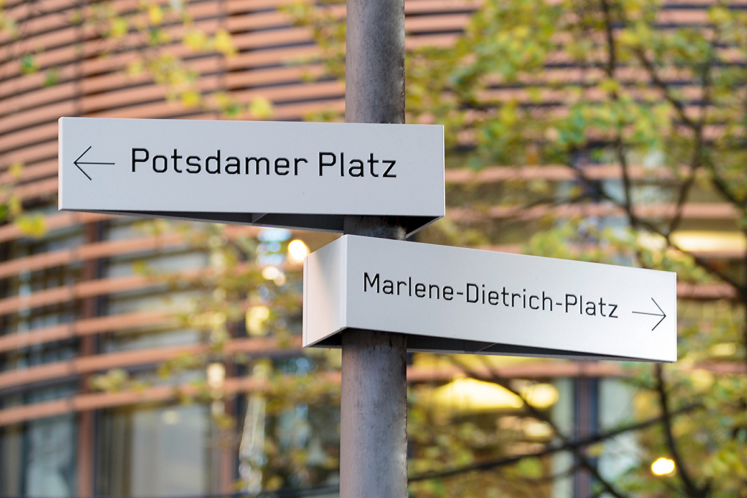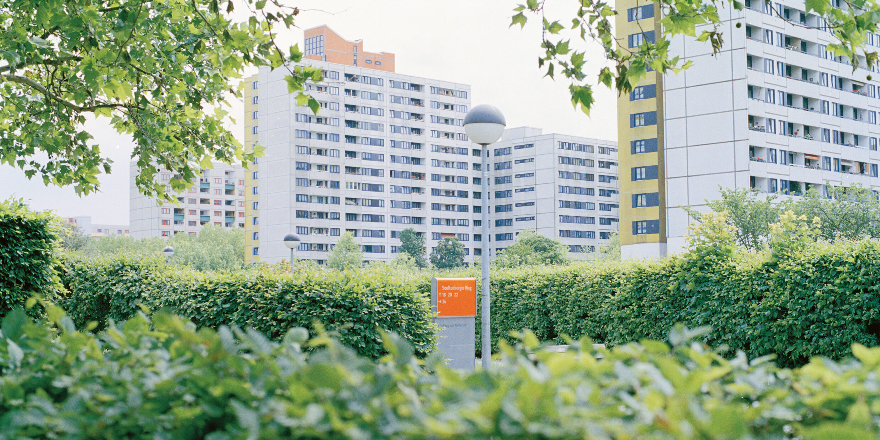
Märkisches Viertel Gesobau
Orientation System
40,000 people, 17,000 apartments: the Märkische Quarter in Berlin places great demands on orientation. The large housing development was designed in the 1960s by nationally and internationally recognised architects. Buildings of the same construction type border onto several streets and are connected through large courtyards and parks. The owner, Gesobau, wanted an orientation system that not only made it easier for people to find their way but also, through simple and friendly design, enhanced the image of the neighbourhood and strengthened the identification of the residents with their neighbourhood. Together with the production designers Gries and von Kamptz, Moniteurs developed a family of signs and a colour street map of the area. Ground plans mark the walkways and the facilities of the infrastructure.
Orientation System
Exterior
Berlin 2003
Client
Gesobau AG
Architecture
35 national and international architects (1963)
Product design
griesvonkamptz design associates
Area
320 ha 40,000 residents
