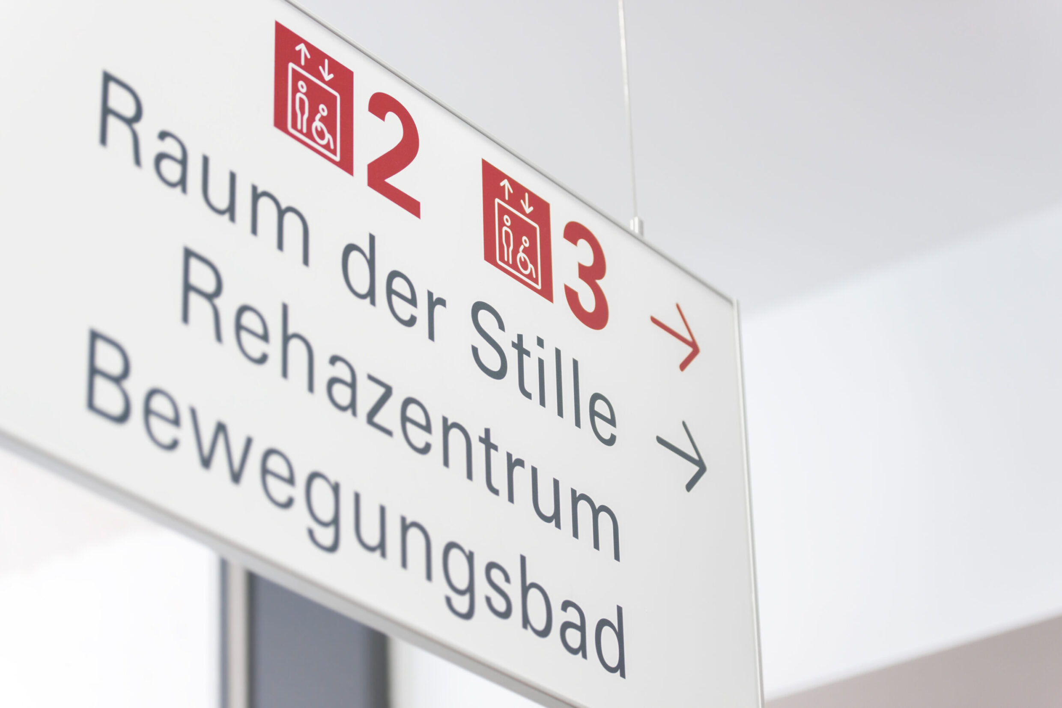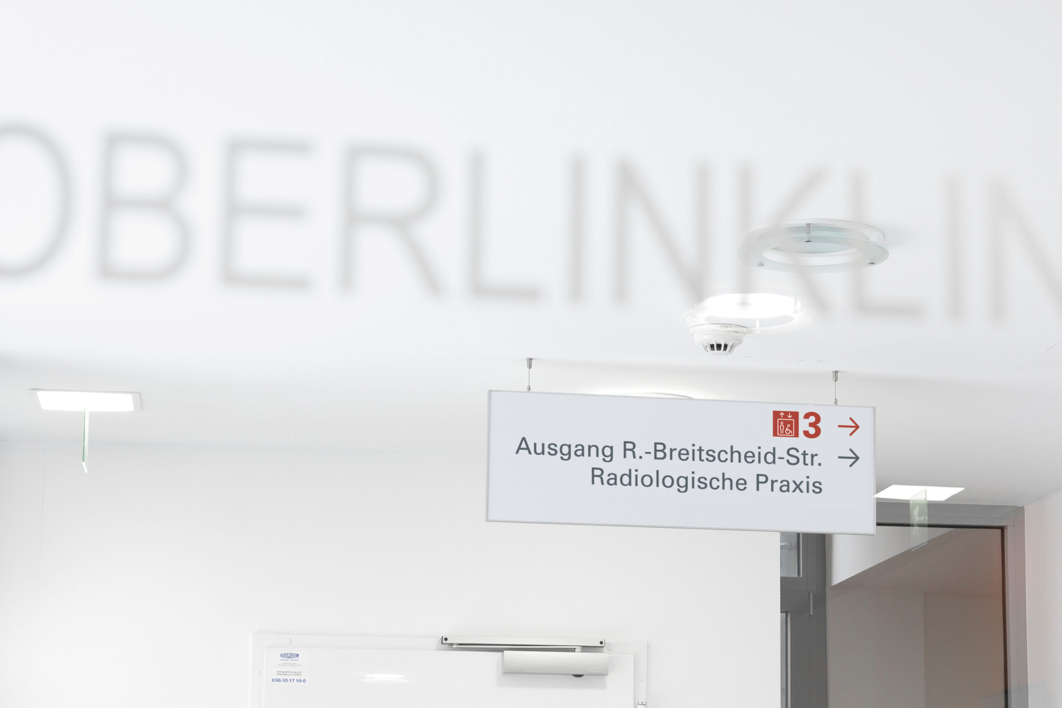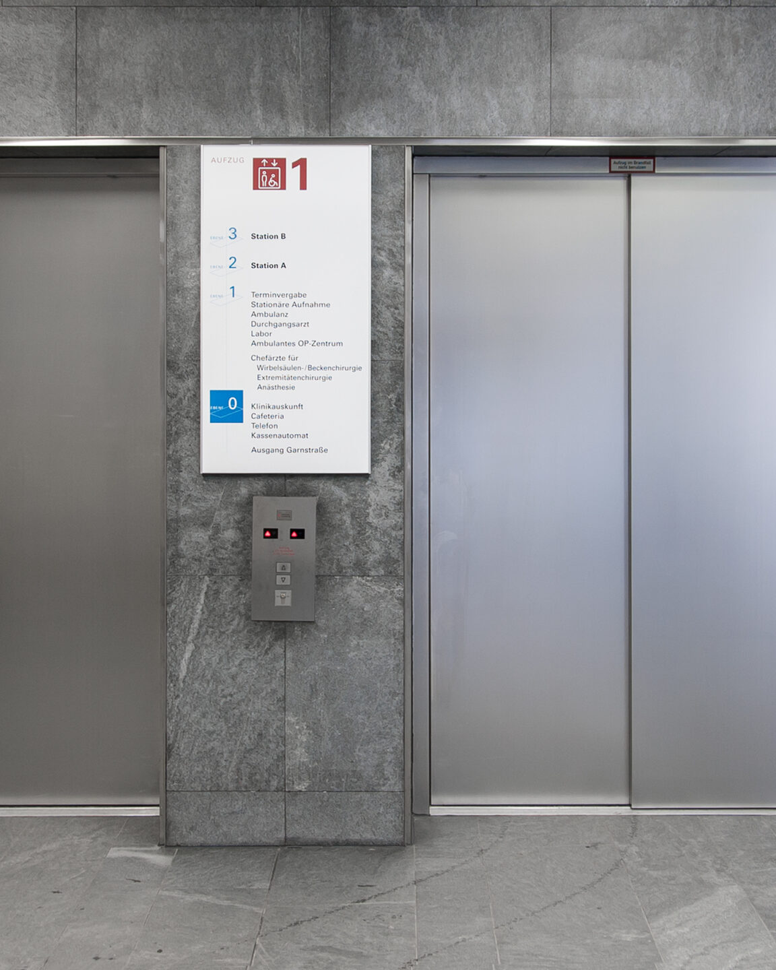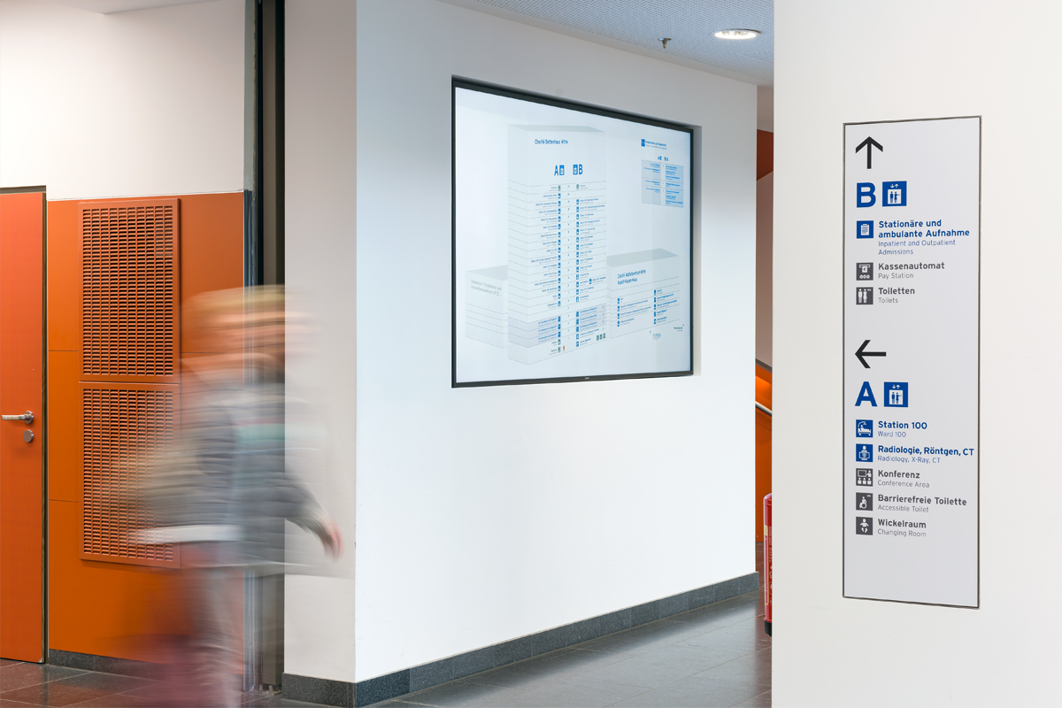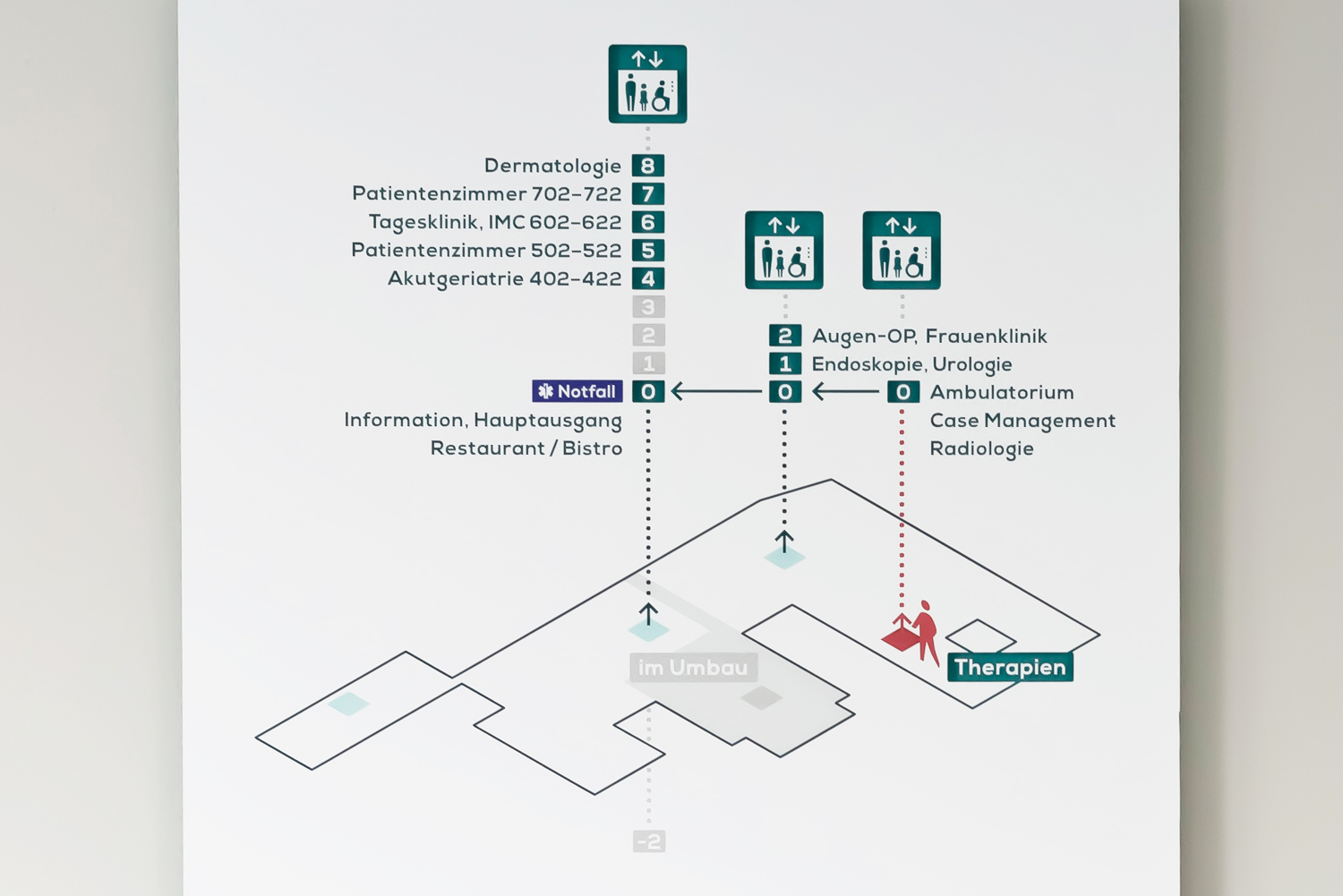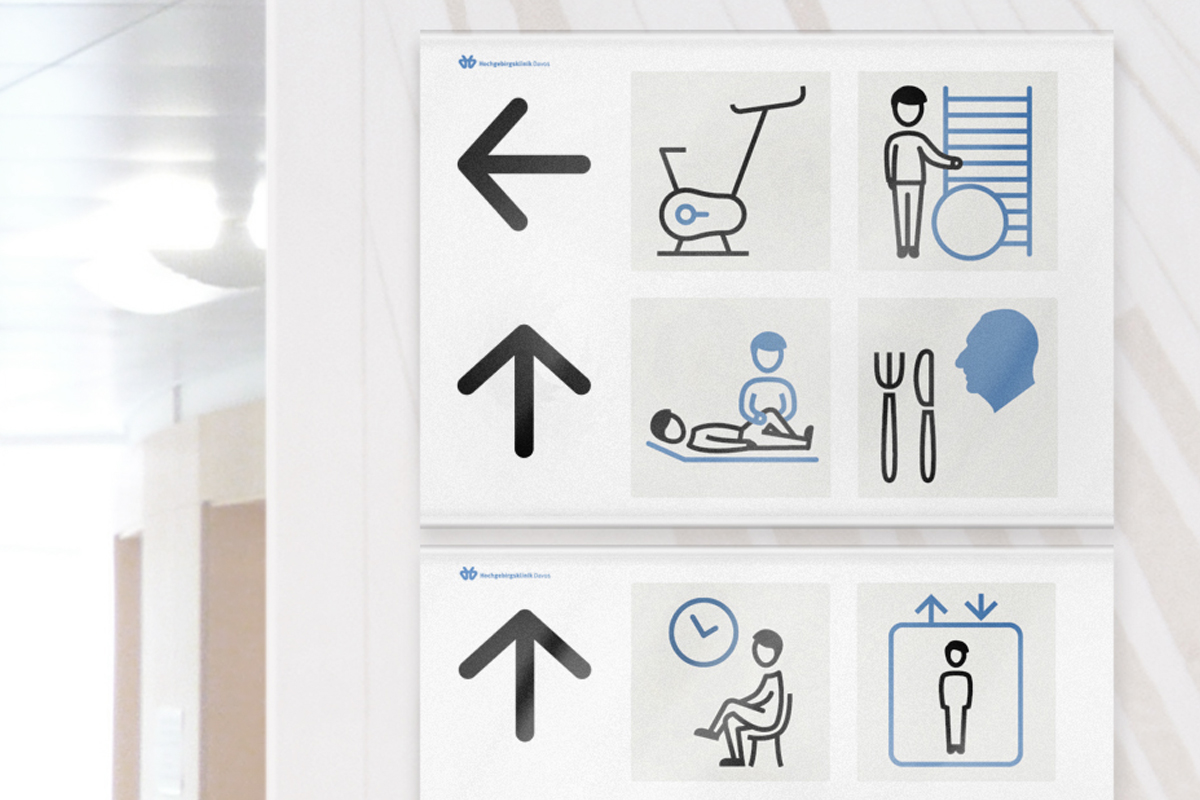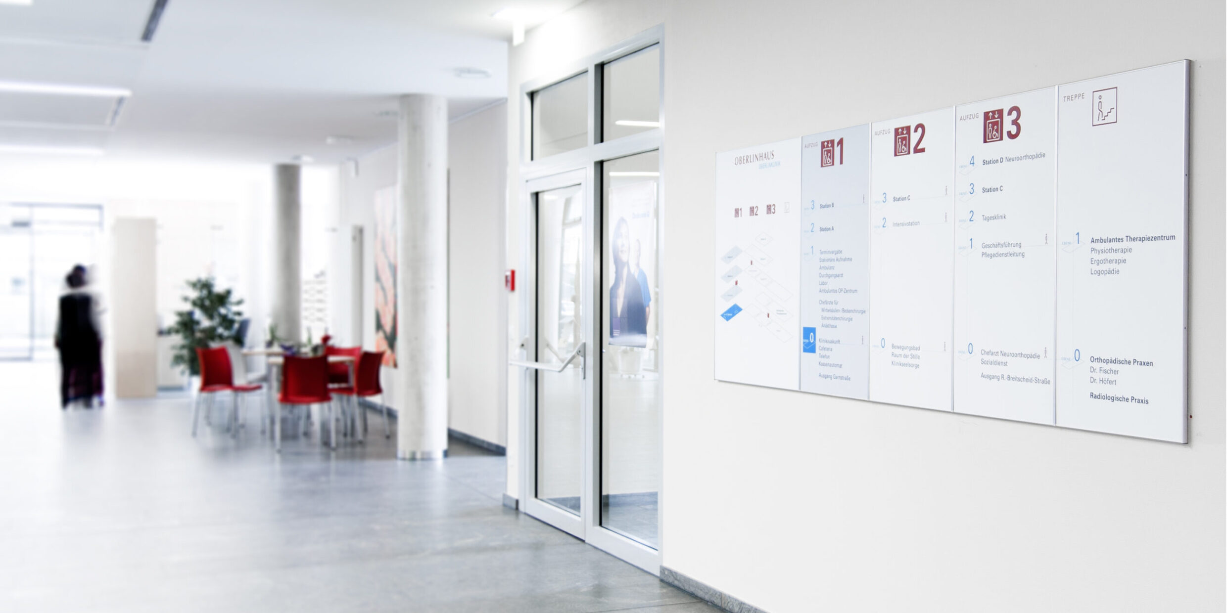
Oberlinklinik
Building Orientation System
The Oberlin Clinic in Potsdam is the biggest orthopaedic clinic in Brandenburg. The clinic’s four buildings, with a day clinic and outpatient surgery, receive a high volume of patients, with a correspondingly high need for orientation. Moniteurs revised the information structure from the ground up, and redesigned the orientation system to maintain the existing support system. Visitors pass through the three main lifts in red and are led to the different buildings. A map containing only the relevant orientation information supports visitors’ spatial imagination and makes clear where the passages between the buildings are. On the lifts themselves are signs to reassure visitors that they are on the right path.
Orientation System
Interior
Potsdam 2012
Client
Oberlinhaus GmbH
Area
4 buildings
