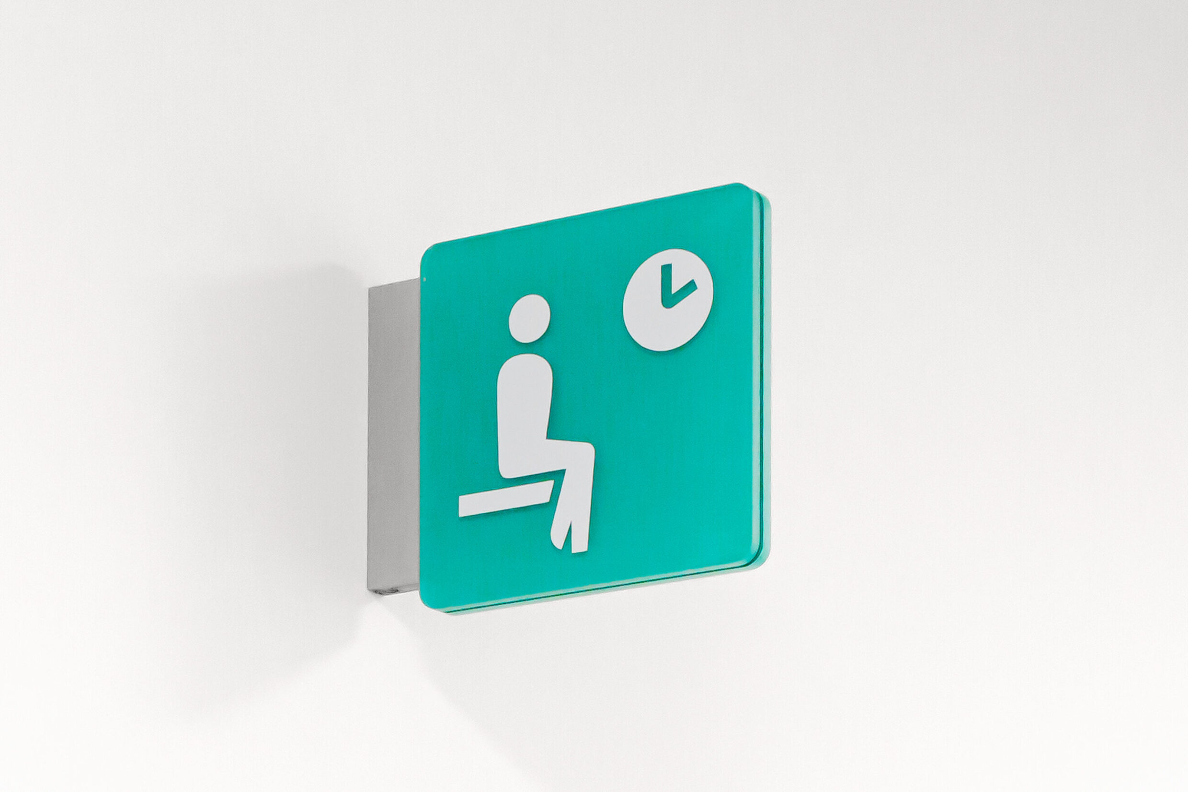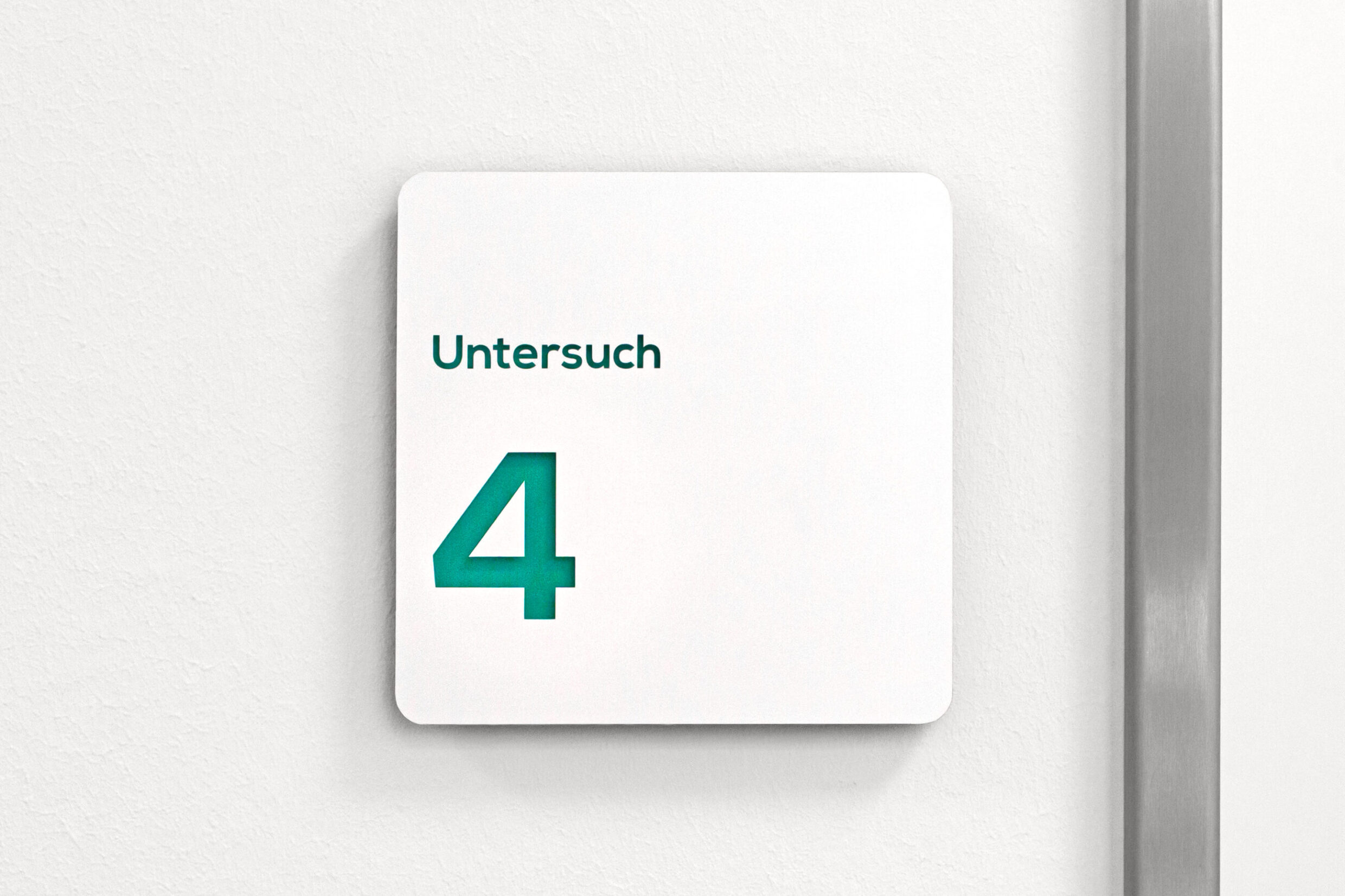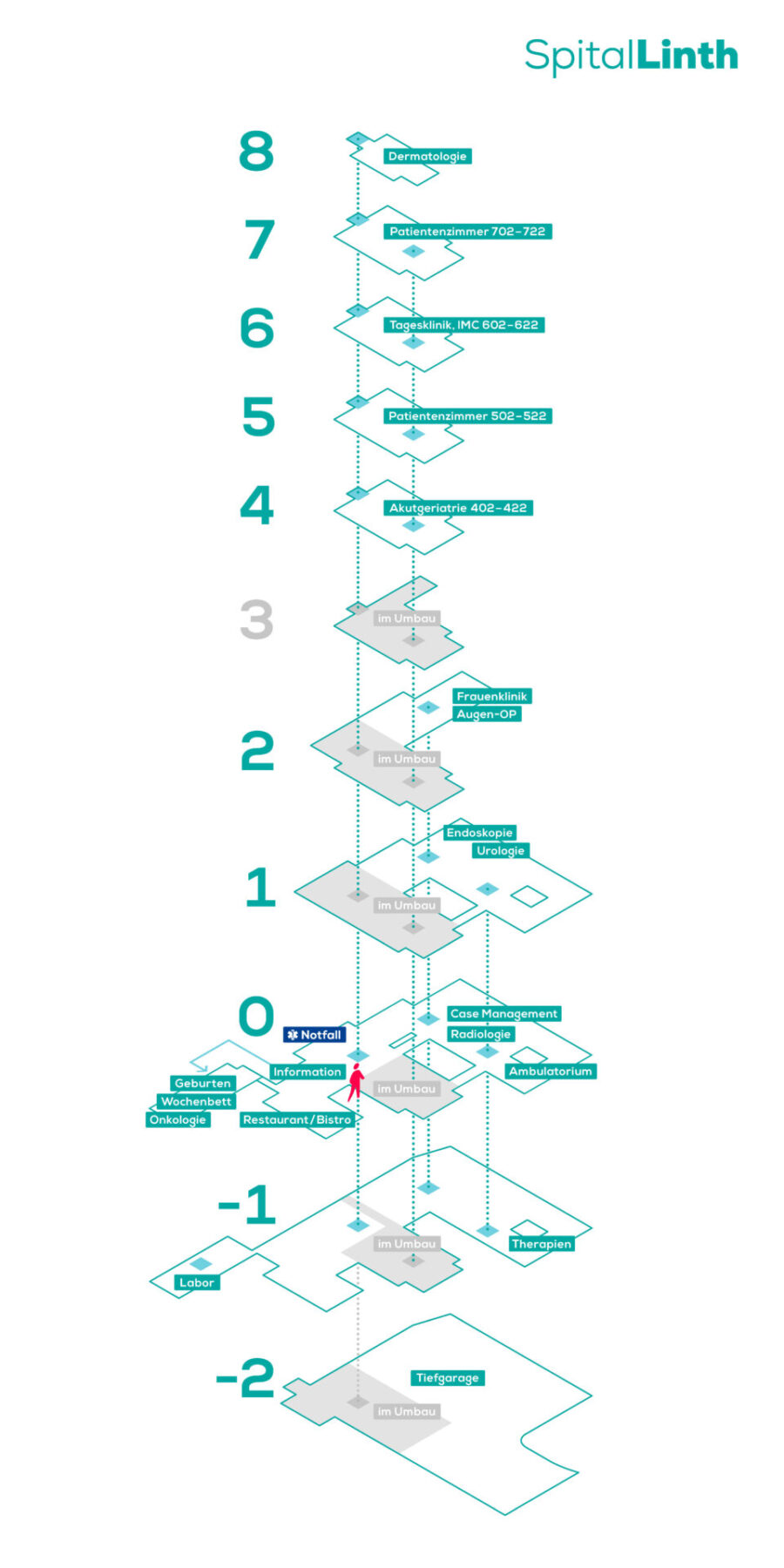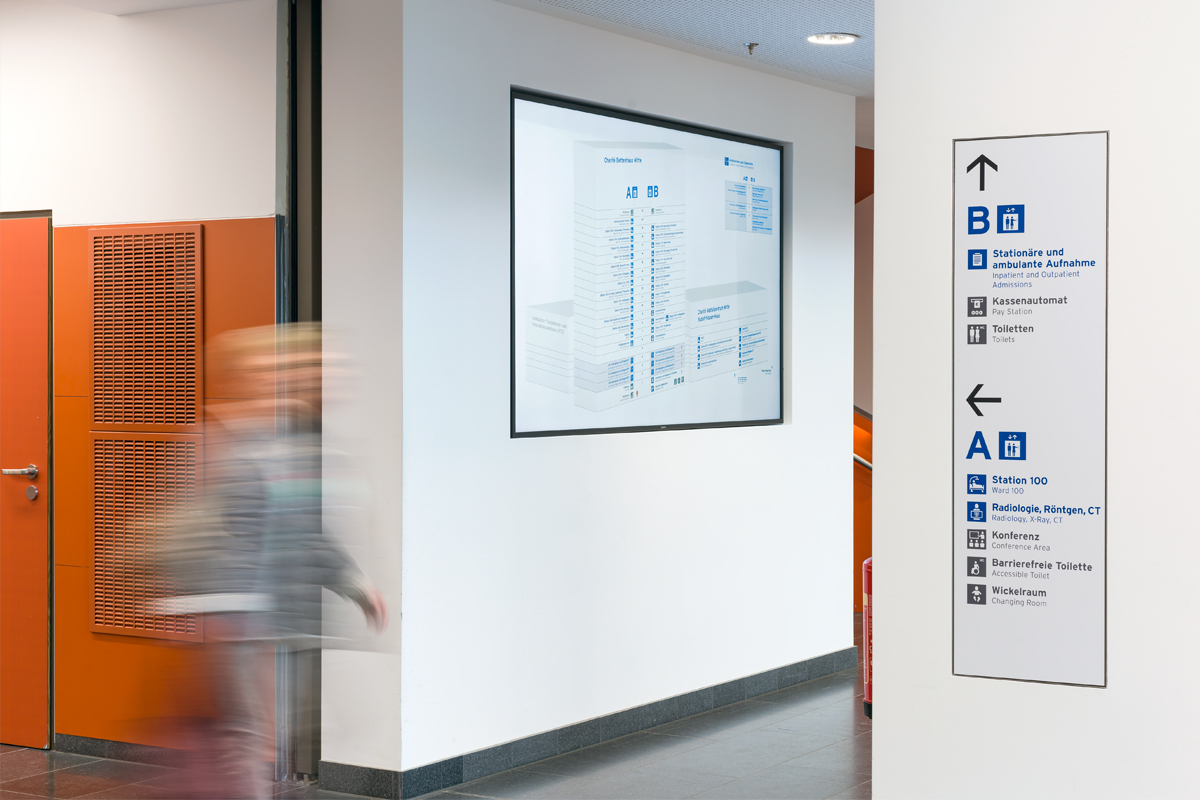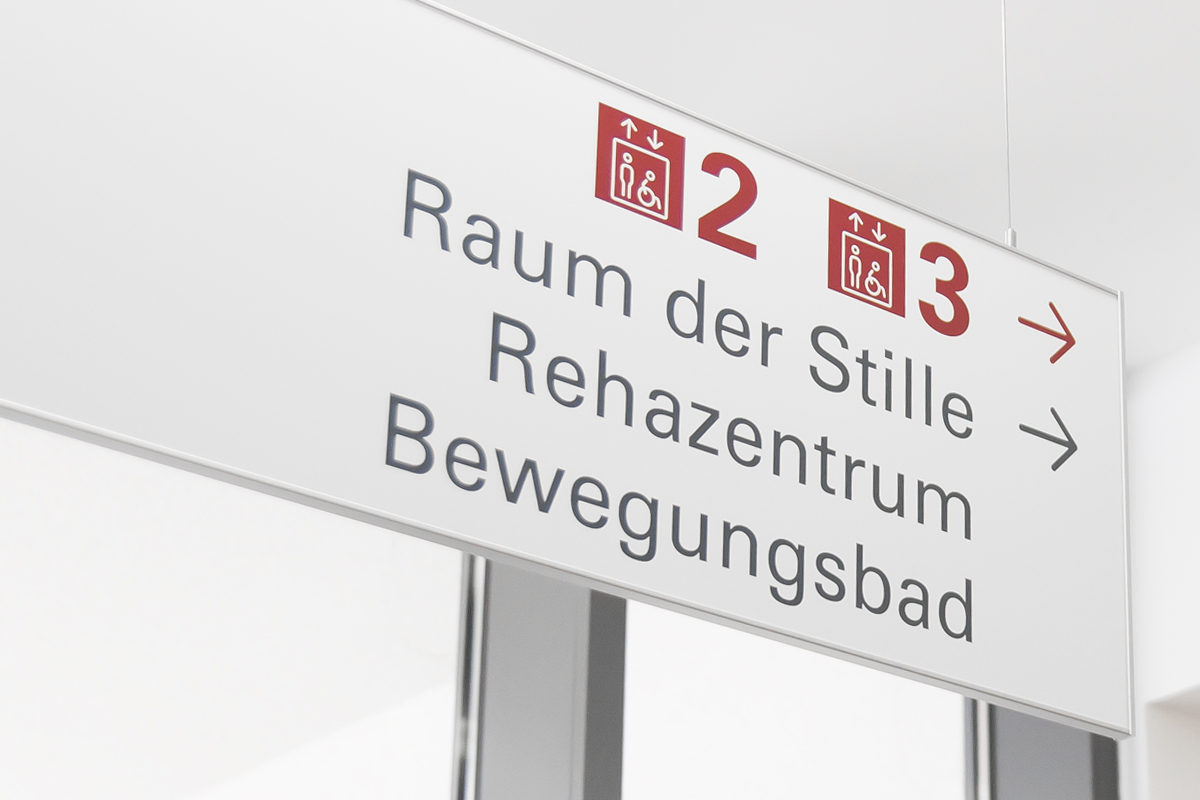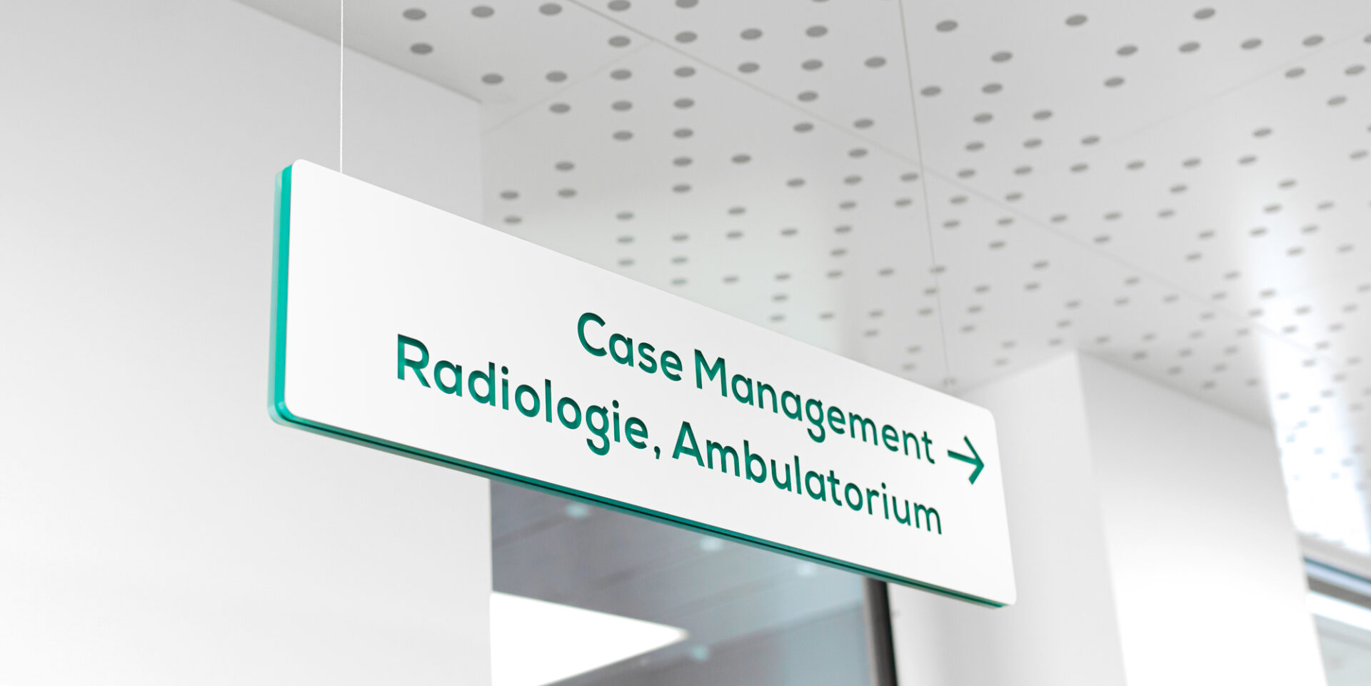
Spital Linth
Building Wayfinding System
Patients and guests must feel that they are in good hands in a hospital and orientation contributes to this. The Linth Hospital in Eastern Switzerland, between Lake Zurich and Lake Walen, is an important medical contact point with a constantly growing number of visitors. With the planning of an extension building with modern examination and treatment areas, it became clear that the clinic needed a new, comprehensive orientation system. Moniteurs developed a concept for the new building management system with the guiding idea “Inner life”.
Building Wayfinding System
Uznach, Schweiz 2019
Client
Spital Linth
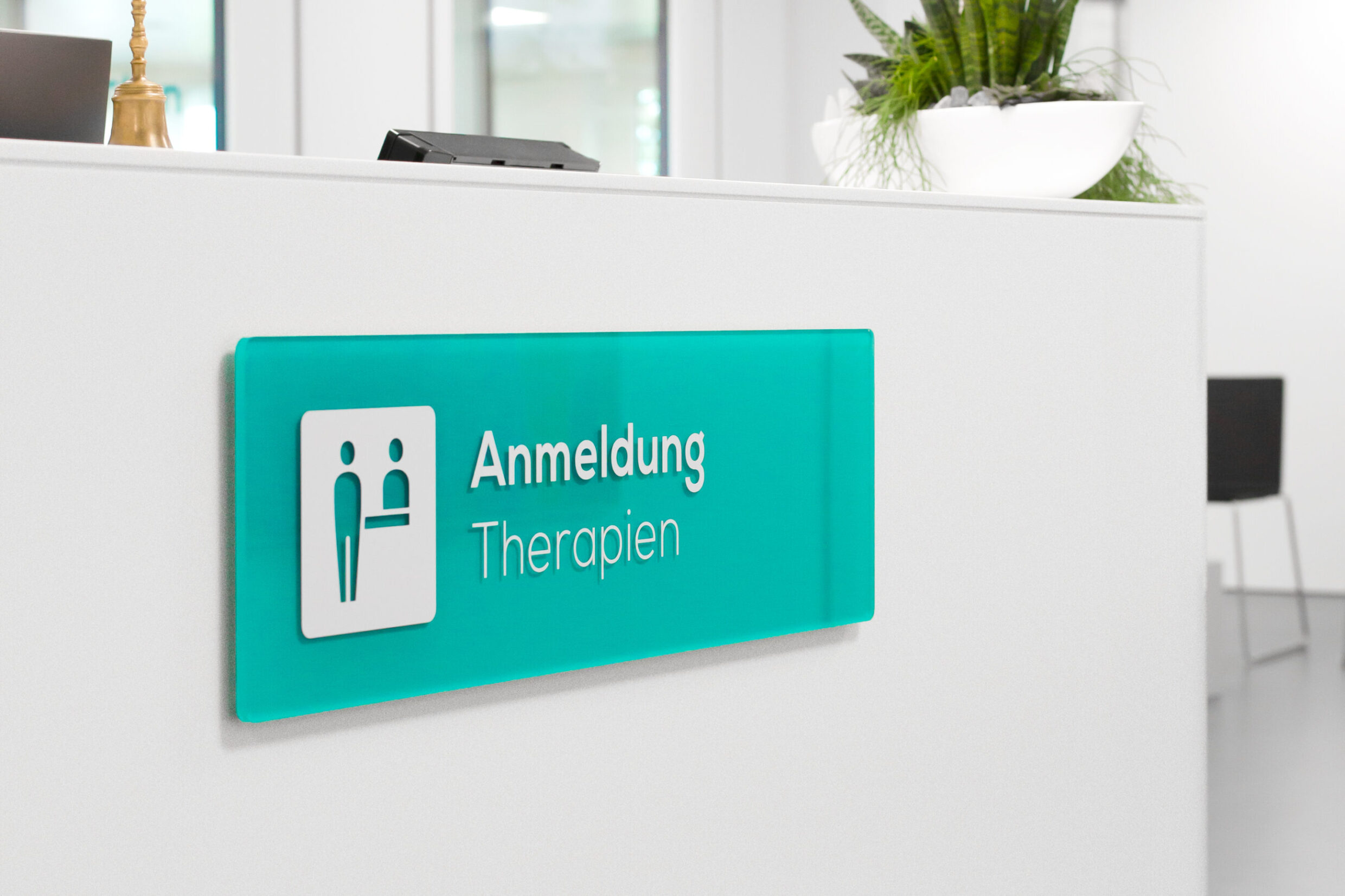
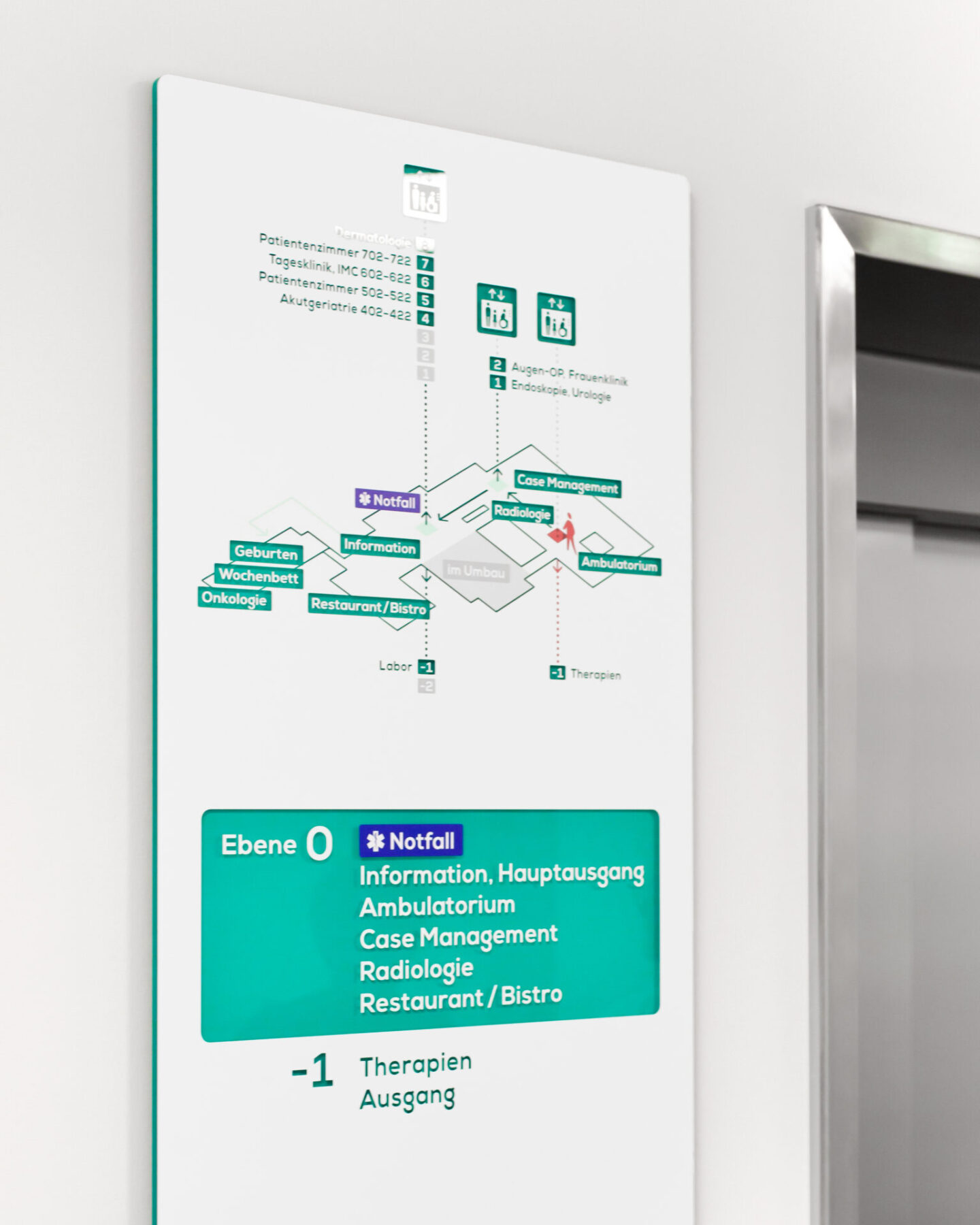

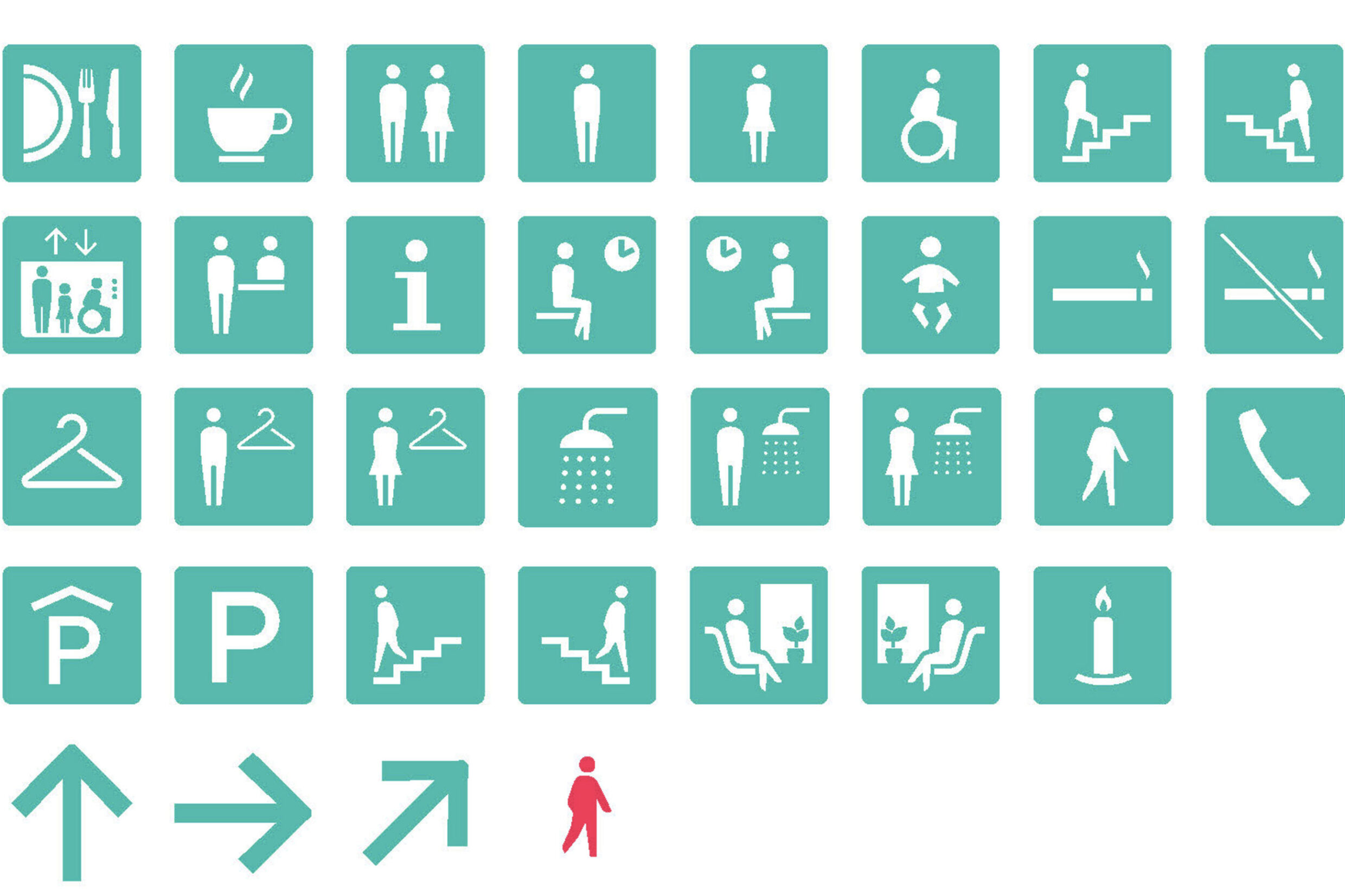
The concept “inner life” is a game with the layered materials glass and foil. By cutting out the white foil one can look into the “inside” – the sign becomes spatial, the corporate colour turquoise shines. This is at the same time a material implementation that reflects the brand values of the hospital: open and patient-oriented.
