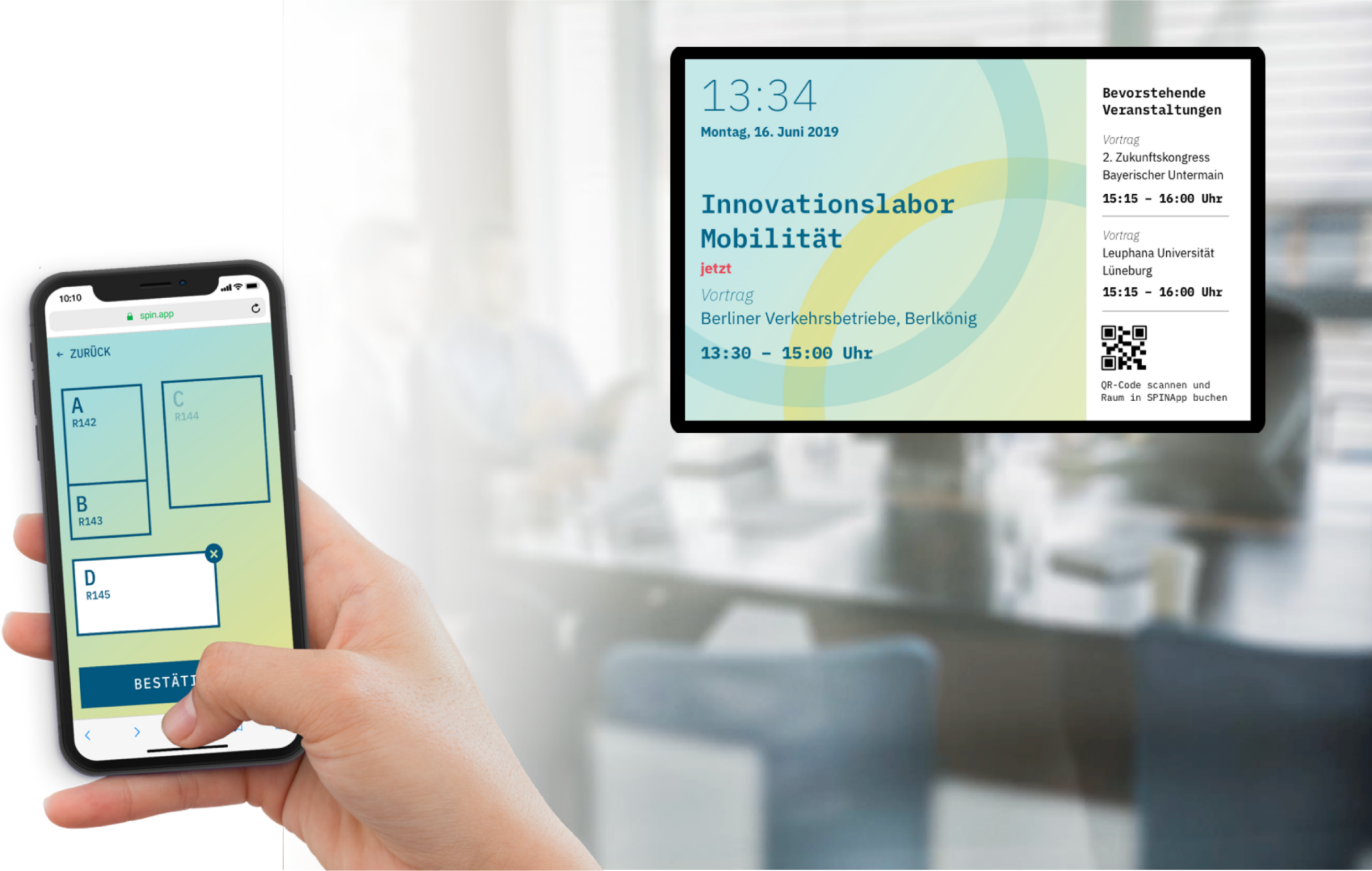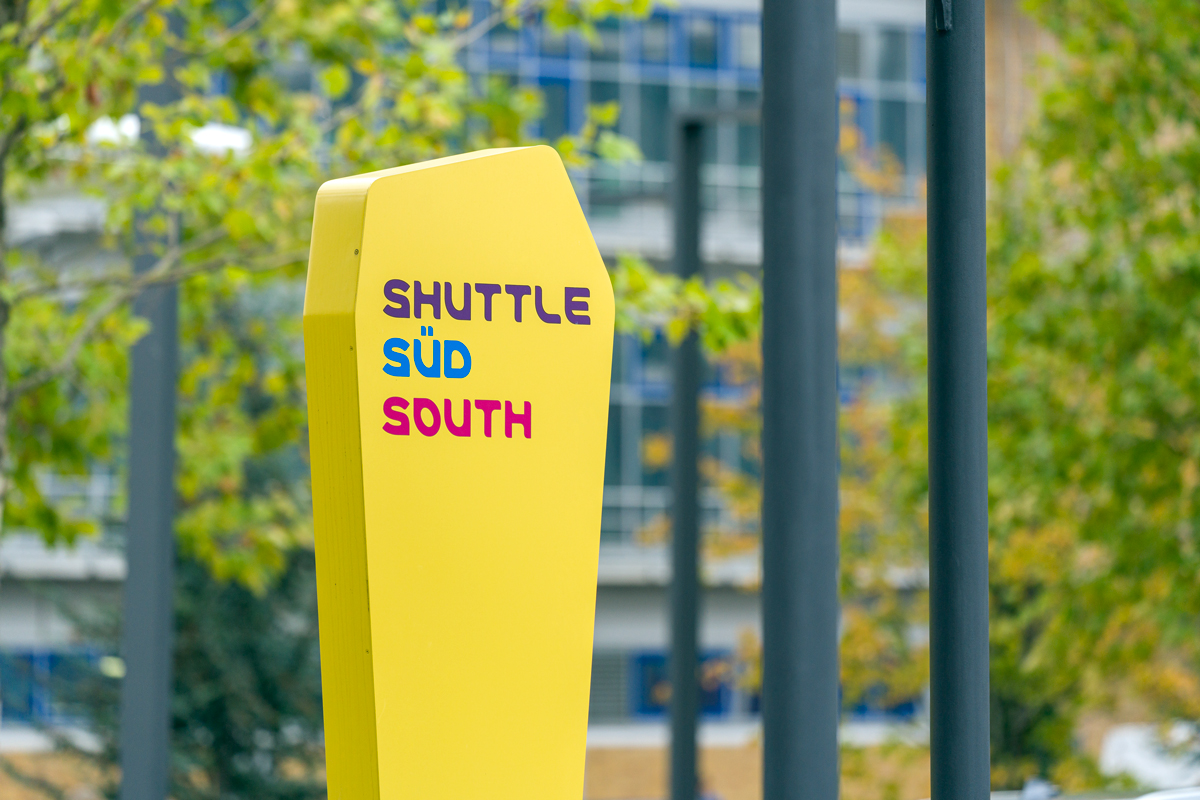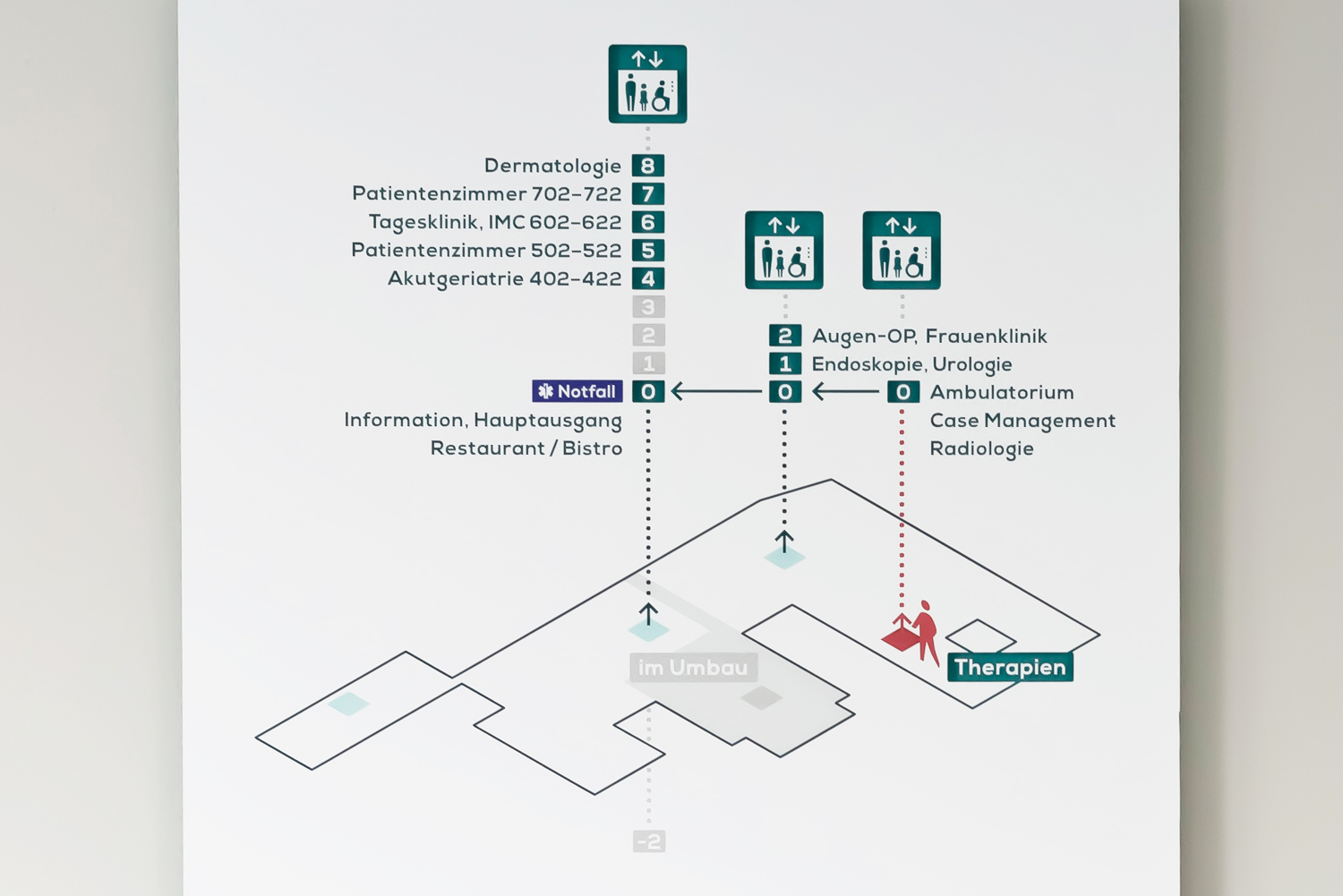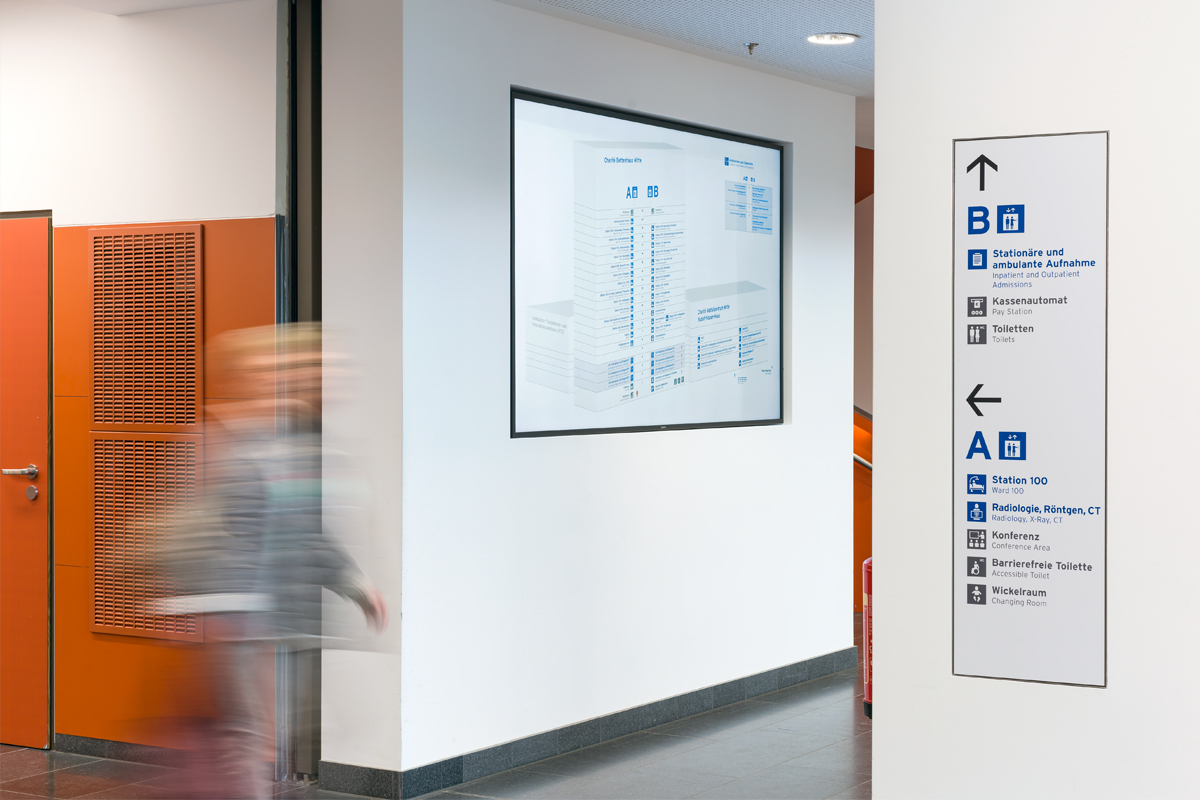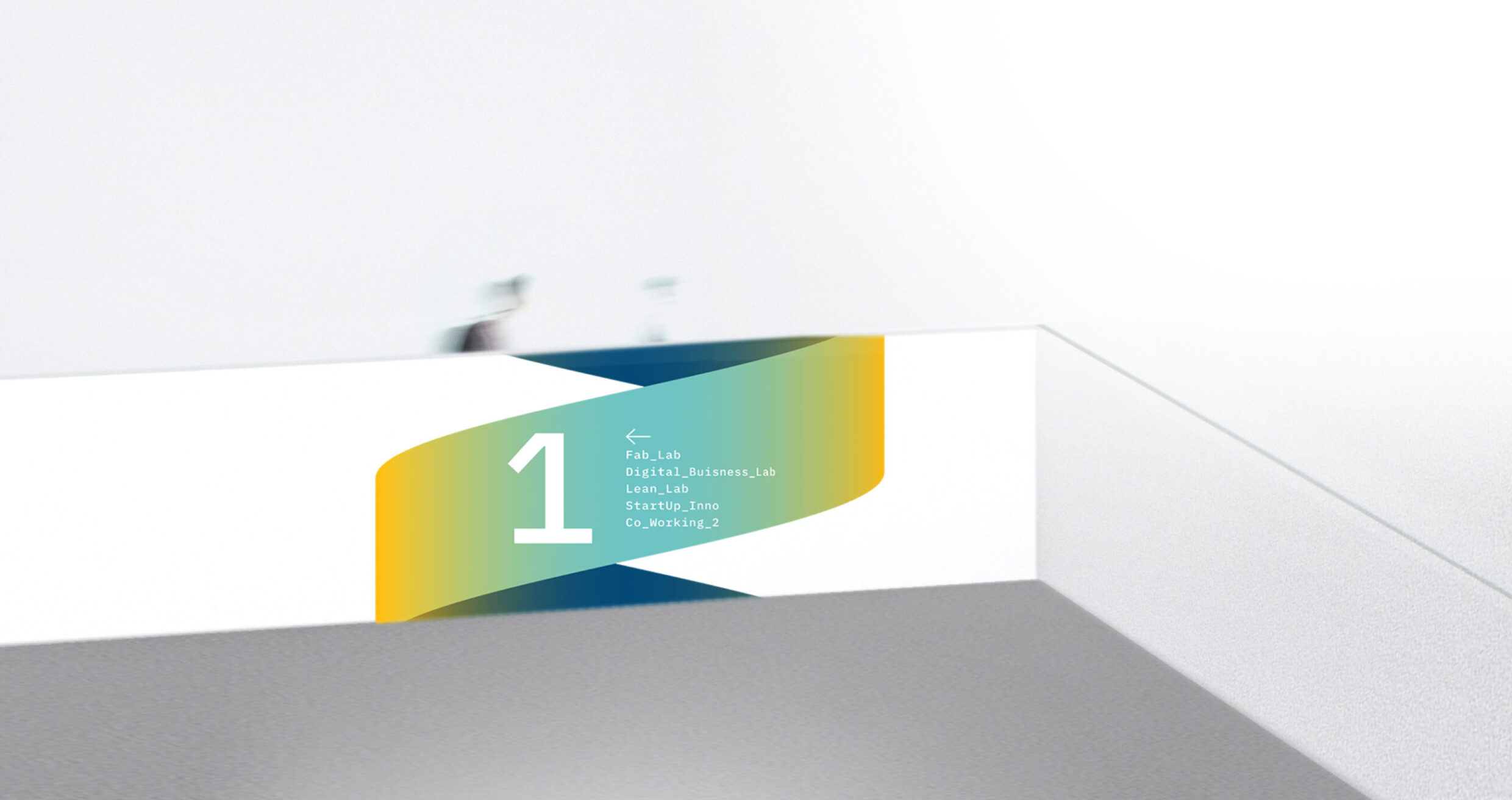
InnovationSPIN
Wayfinding and Information System
As the heart of the Innovation Campus Lemgo, a new building with numerous innovation laboratories will be erected by autumn 2022, in which students, trainees and craftsmen from different disciplines will learn and exchange knowledge across institutional boundaries.
Moniteurs developed a concept for the wayfinding and information system in InnovationSPIN, with the aim of linking the various users and players with each other in terms of design and uniting them under the umbrella of InnovationSPIN. The InnovationSPIN’s holistic user guidance system makes innovation visible and tangible for visitors.
Concept and preliminary design
Client
City of Lemgo Paderborn-Lippe District Trade Union Technical University OWL
Area
4.221 sqm

Central idea “looping innovation”
Sustainable learning is created through repetition and the connection of what has been learned. InnovationSPIN stands for movement, agility, buoyancy and progress – a place where people network and disciplines merge. The “loop” as a graphic element can be found in all communication and information carriers, whether on the web or in front of the building, it forms a unit, a strong identity for the InnovationSPIN.
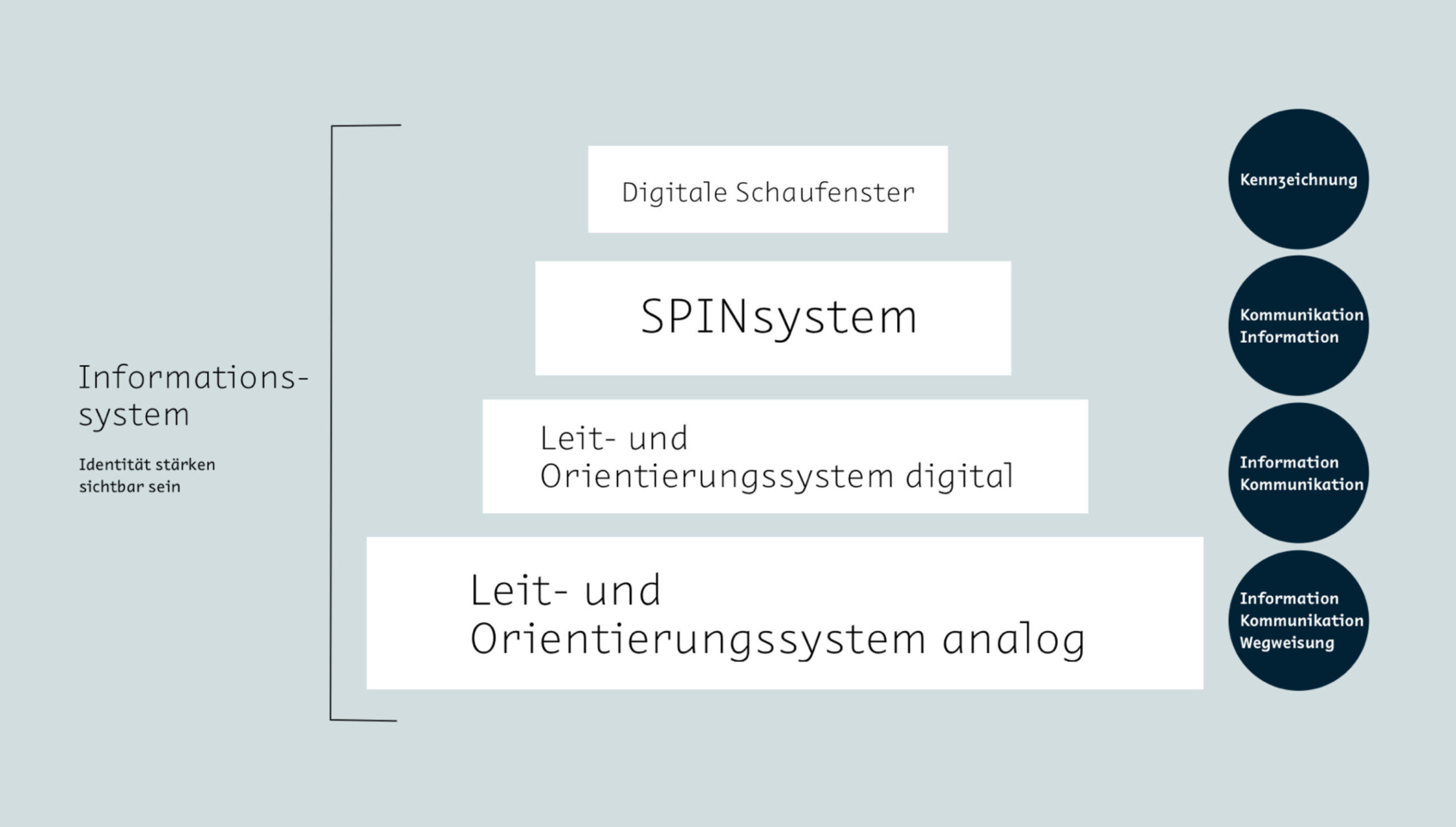
The concept for the information system covers four areas: the façade design – digital shop windows, a software for management and communication – SPINSystem, the wayfinding system digital and analogue.
Building analysis
Movement flows and target points form the basis of the concept for the wayfinding system. Hardware for information transfer is roughly positioned at the decision points. This positioning was later used for an approximate assessment of the requirements of the various information carriers.
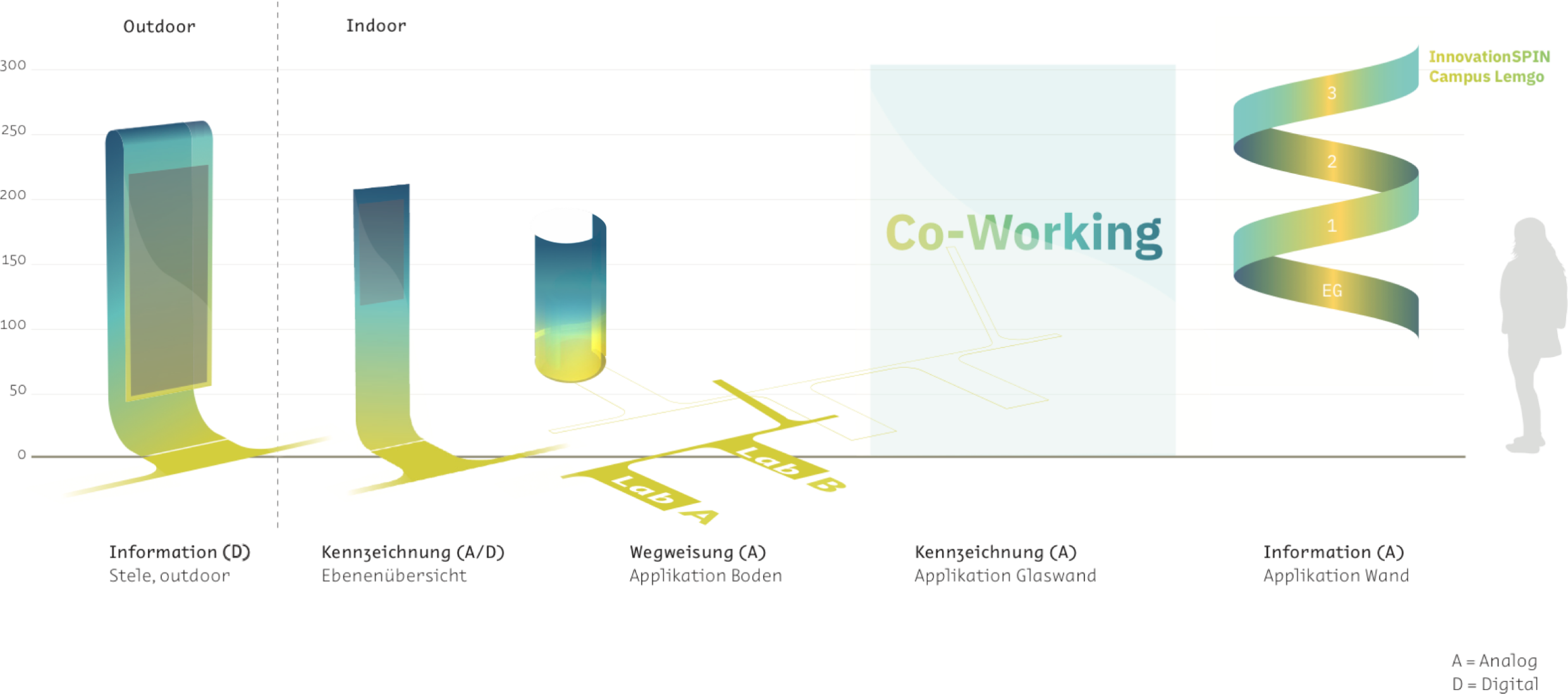
Preliminary design wayfinding system
Floor markings of the guidance and orientation system continue the “innovation loop” in the building. The building is highly transparent and accessible via a central open atrium. According to the building analysis, visitors orientate mainly by sight. This requires generous target markings. The implementation of vertical signposts can be avoided as far as possible. A digital level overview in the elevator provides orientation and offers an additional information area for teaching and special events.
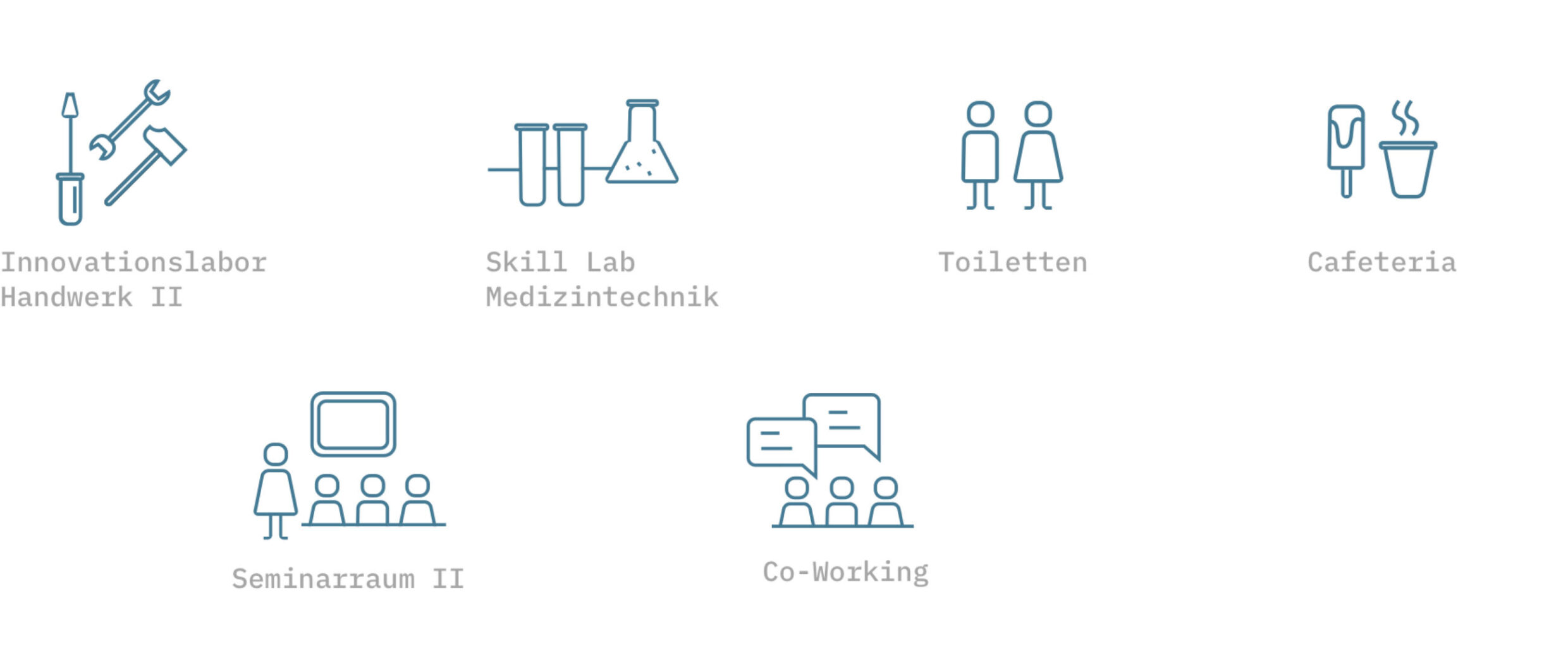
SPINSystem
Part of the concept is an intelligent system that covers various services and stands behind all digital information carriers.
