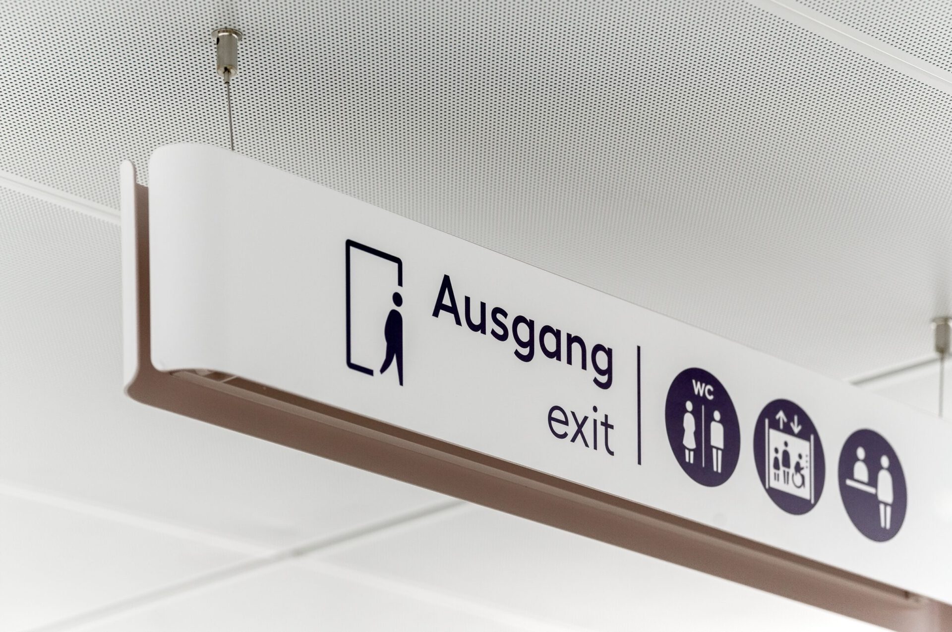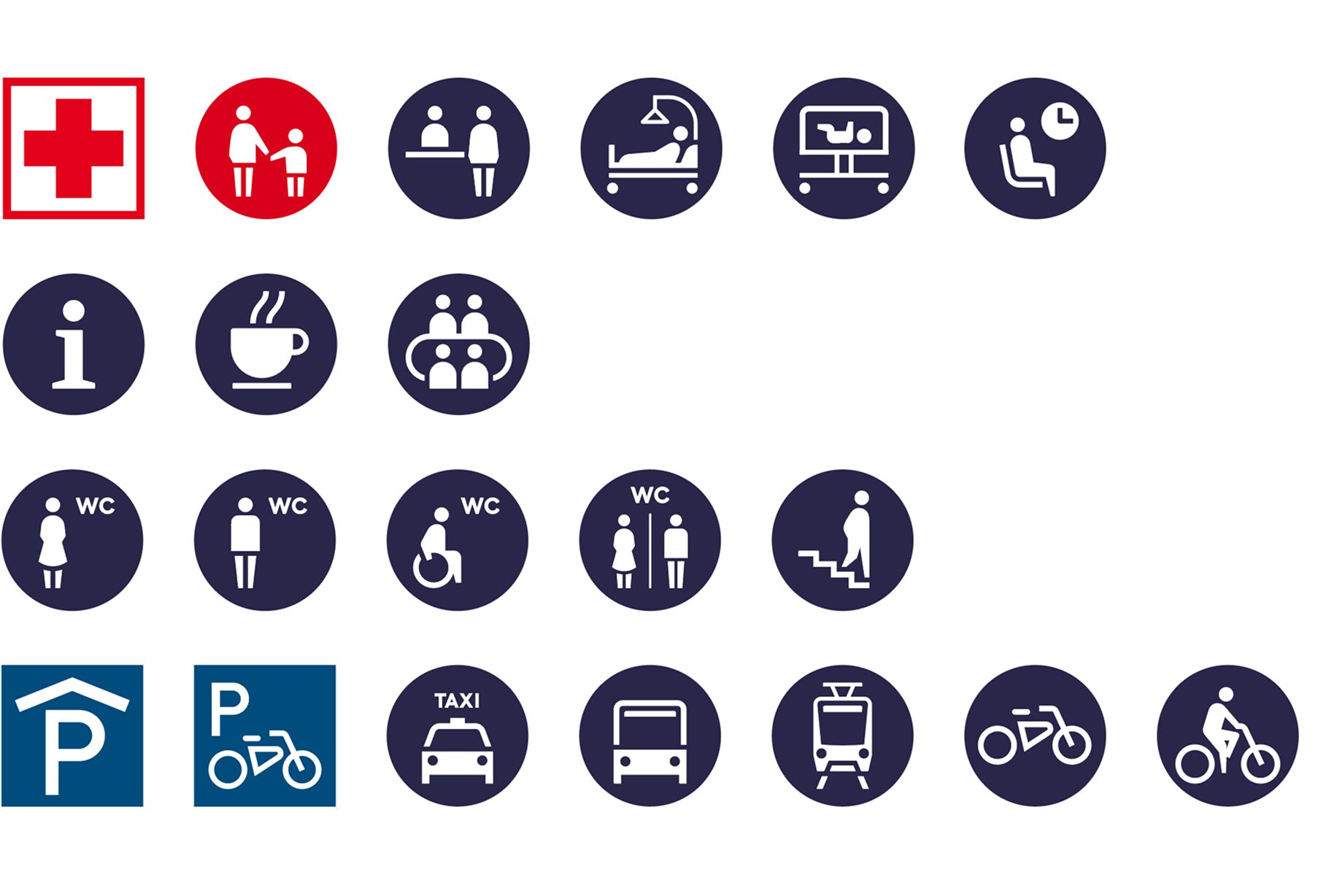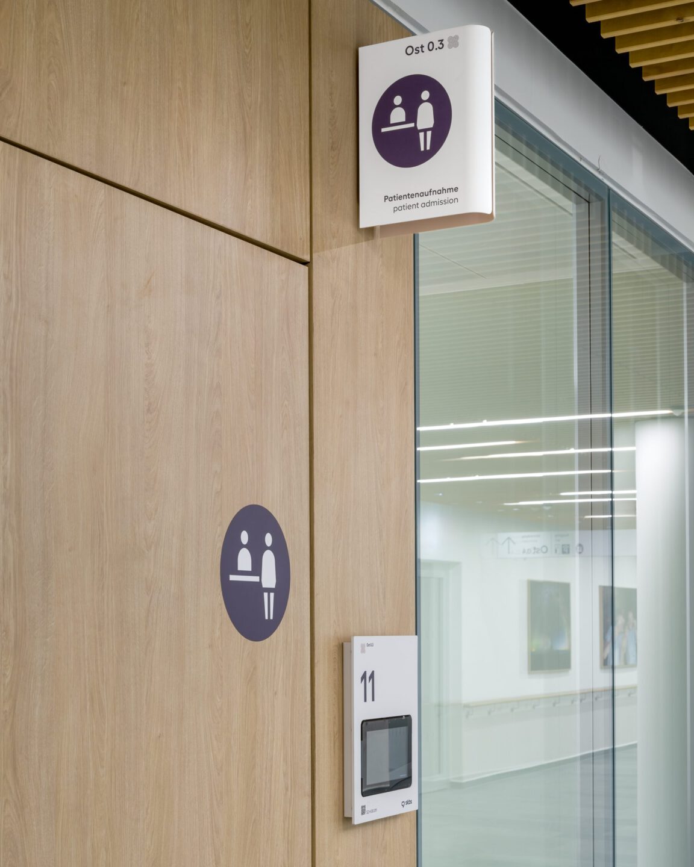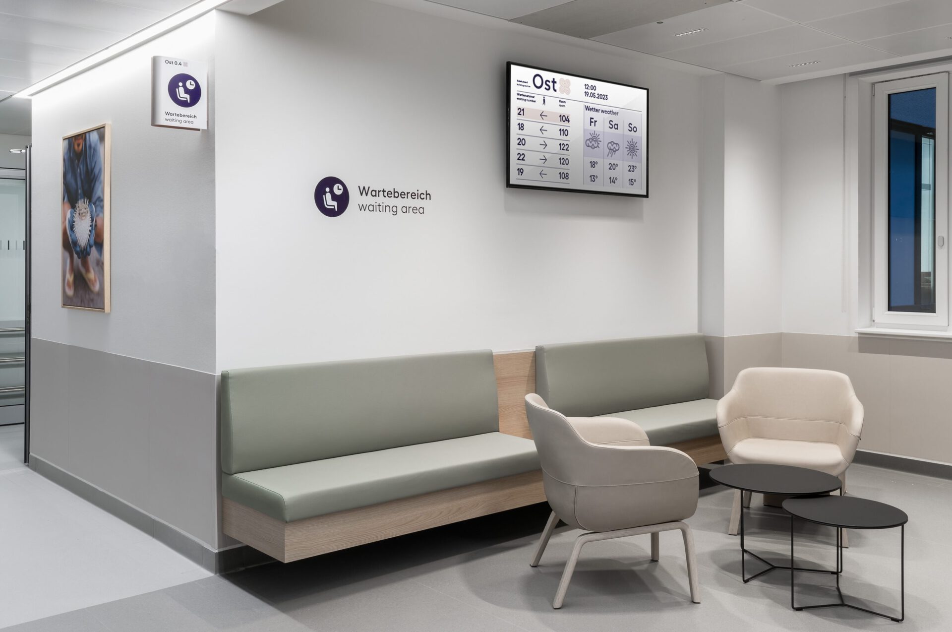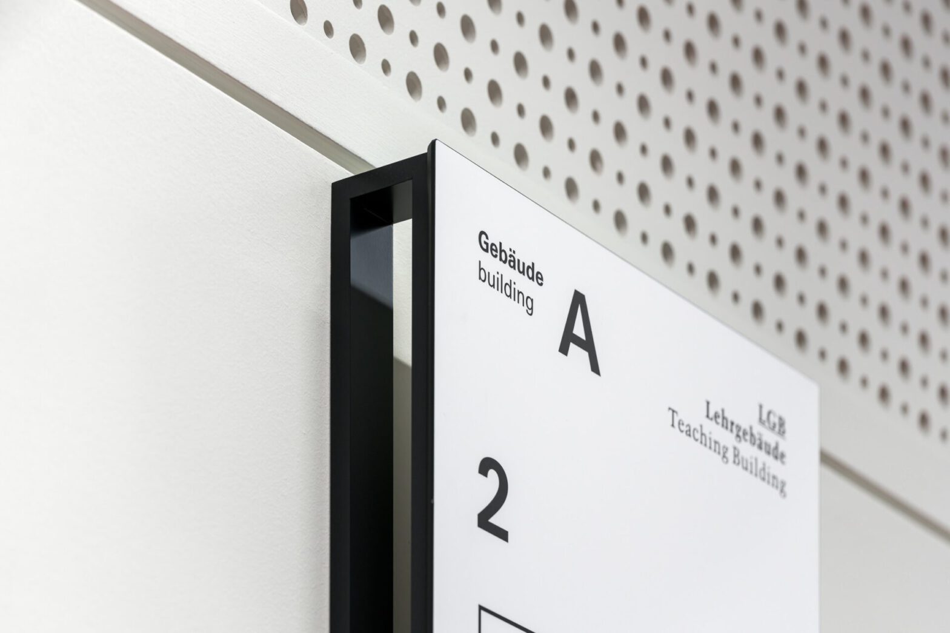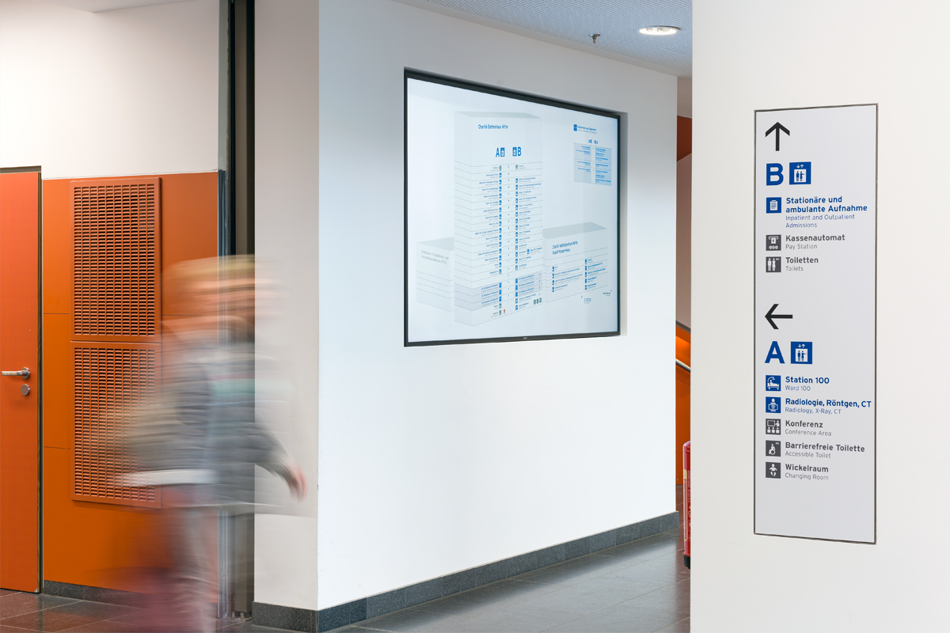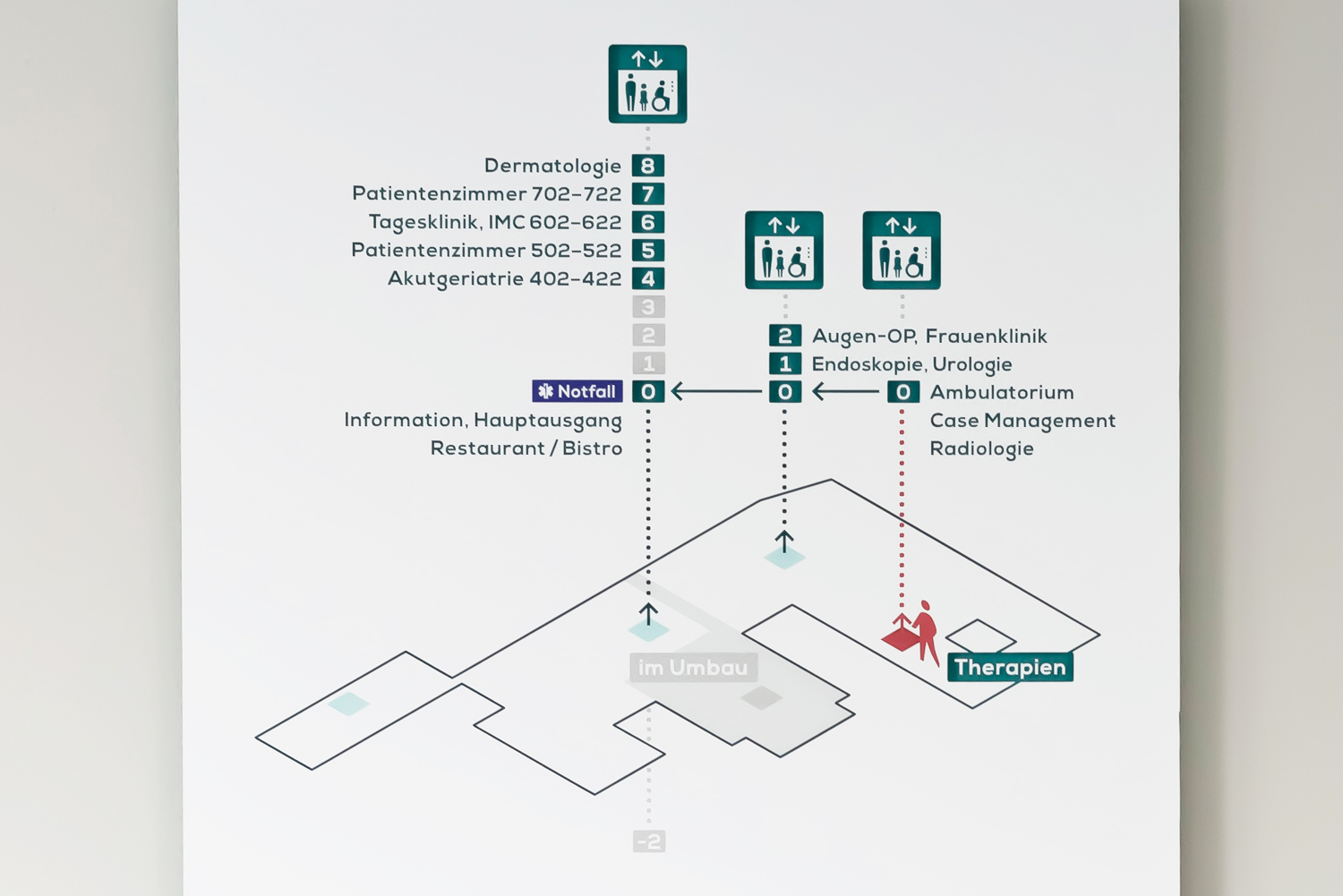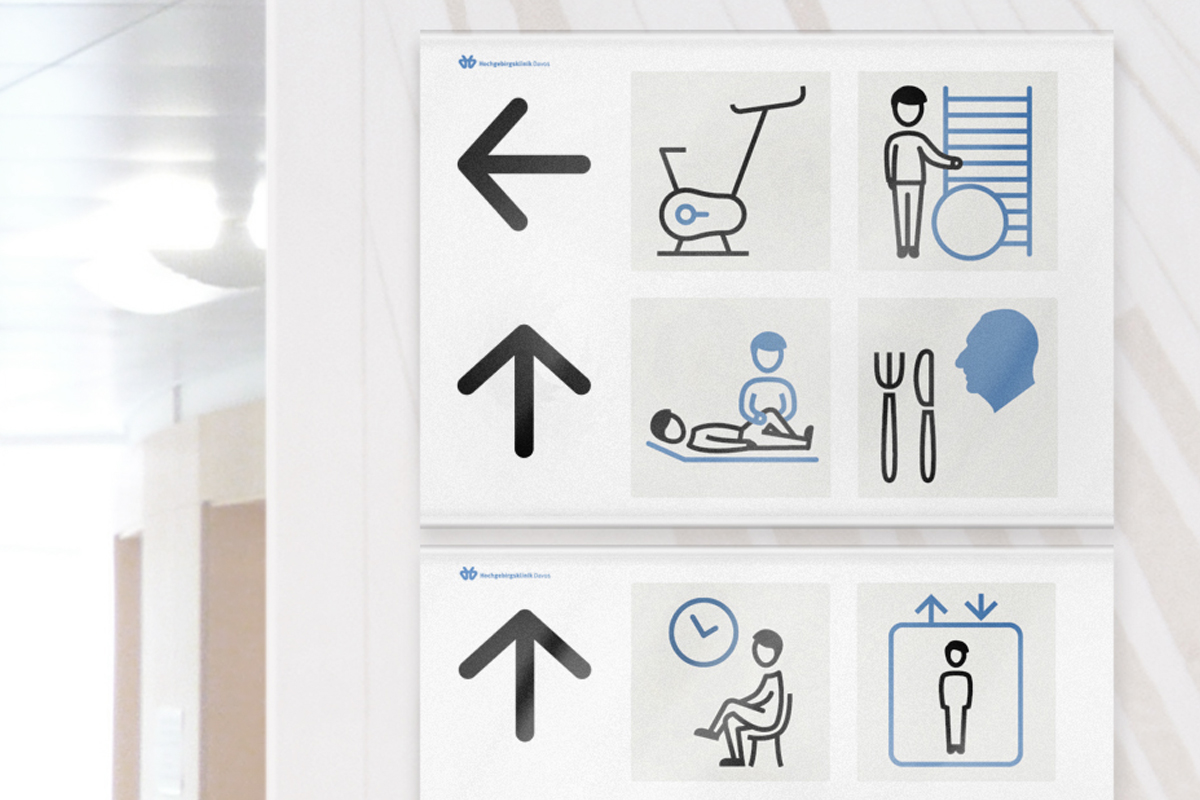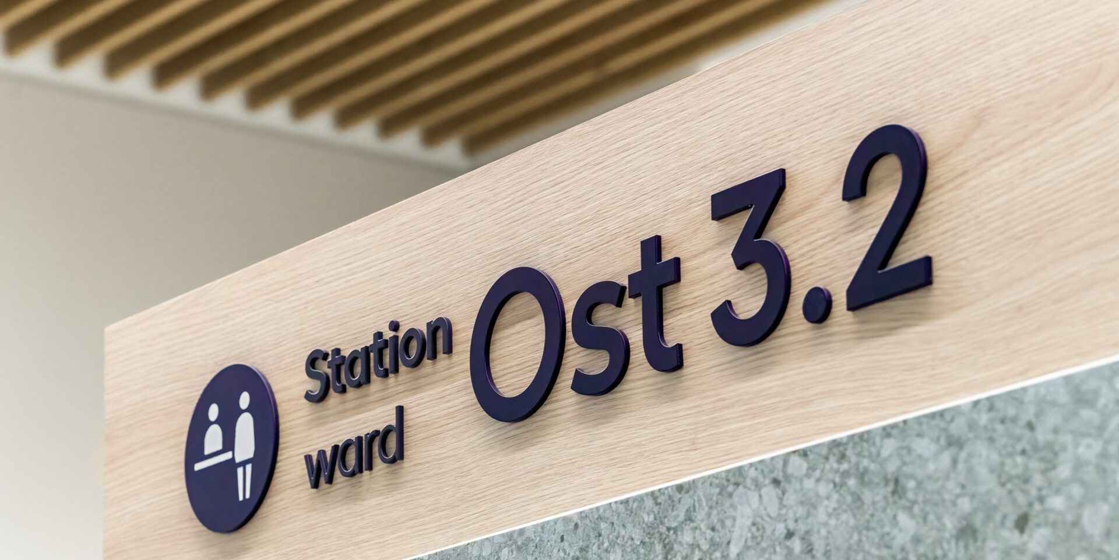
Braunschweig Municipal Hospital
Wayfinding System
The Braunschweig Municipal Hospital is being gradually consolidated into a central hospital. This involves the construction of new buildings while existing structures are renovated and modernised. The expansion and refurbishment at the “Im Fichtengrund” site in the southeast of the city integrate new and extended buildings with the existing fabric. A central public passage – the so-called “Magistrale” – connects all functions and building sections in the future.
Moniteurs has developed the signage and wayfinding system specifically for the needs of this hospital. In close coordination with the hospital and the architects, Moniteurs advises on all project interfaces, both in terms of content and design.
Wayfinding System
indoor and outdoor
Braunschweig since 2024
Client
Klinikum Braunschweig gGmbH
Area
Im Fichtengrund approx. 150,000 m² GFA
Celler Straße approx. 80,000 m² GFA
Architecture
HENN (new construction) in collaboration with C.F. Møller Architects
Capacity
250,000 patients per year
Photos
Stefan Schilling
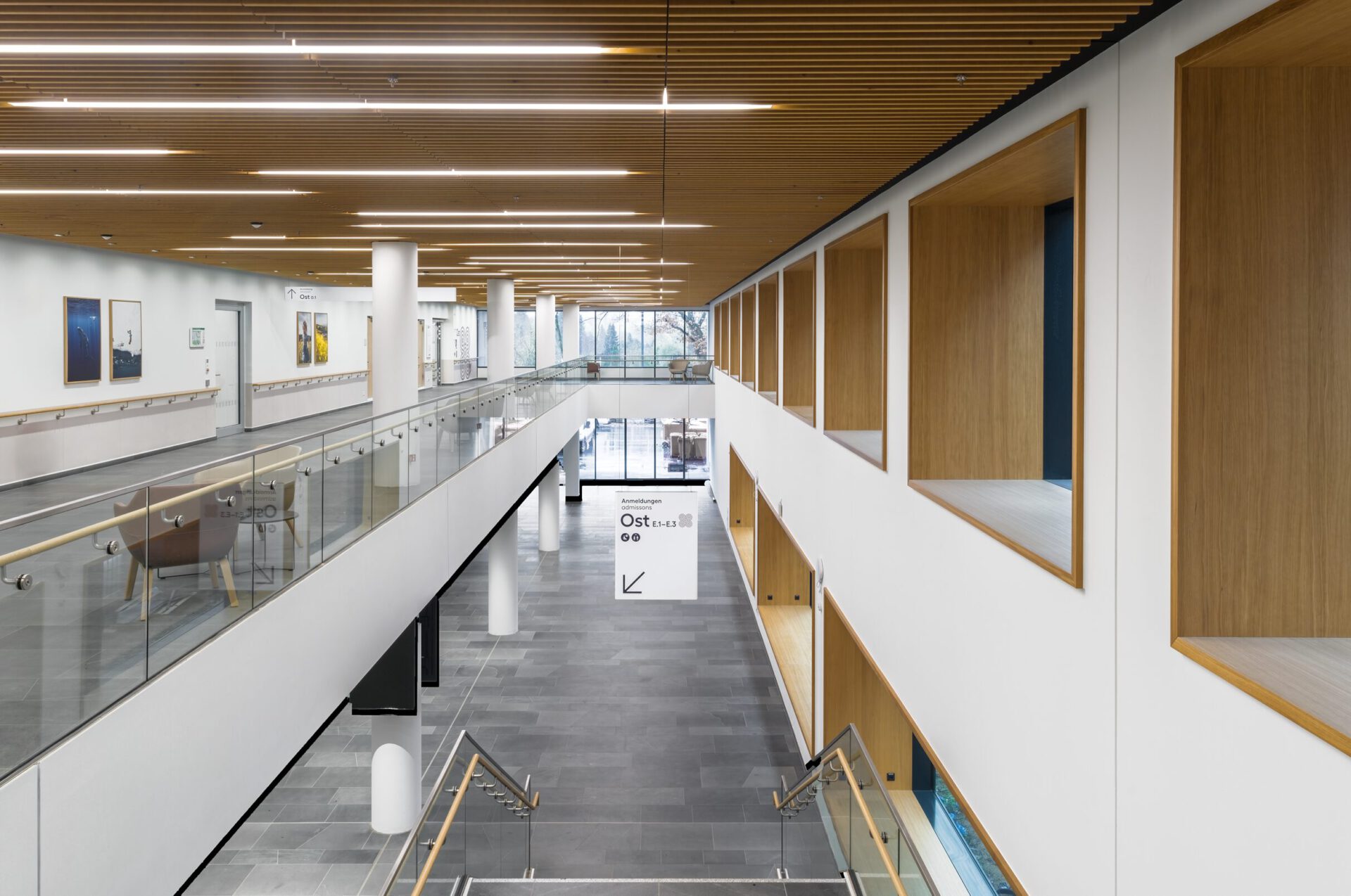
The wayfinding system concept takes into account the scale of the hospital, which serves 250,000 patients annually at two locations with a total of 1,500 beds. Implementation is carried out during ongoing operations, placing special demands on flexibility and planning.
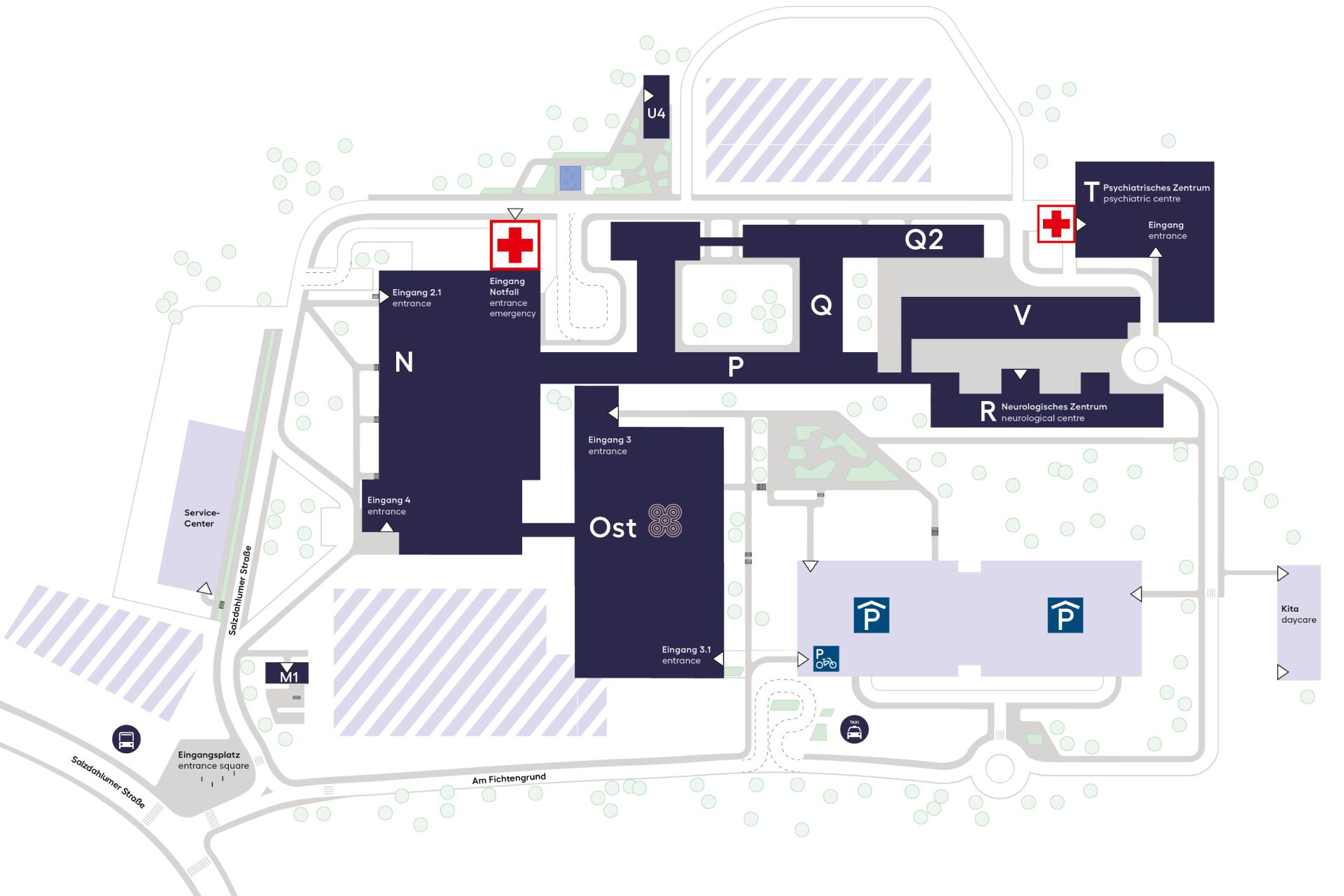
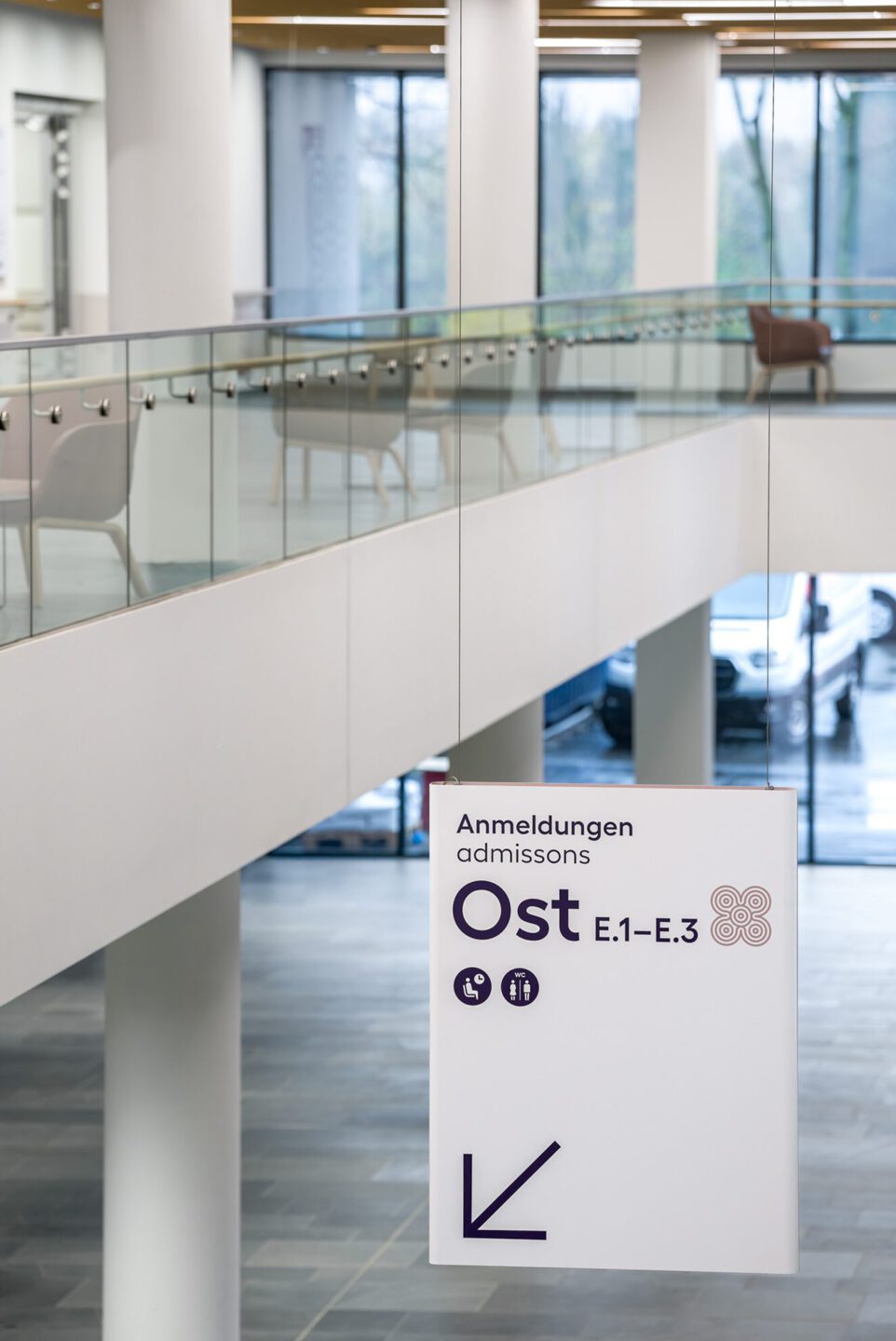

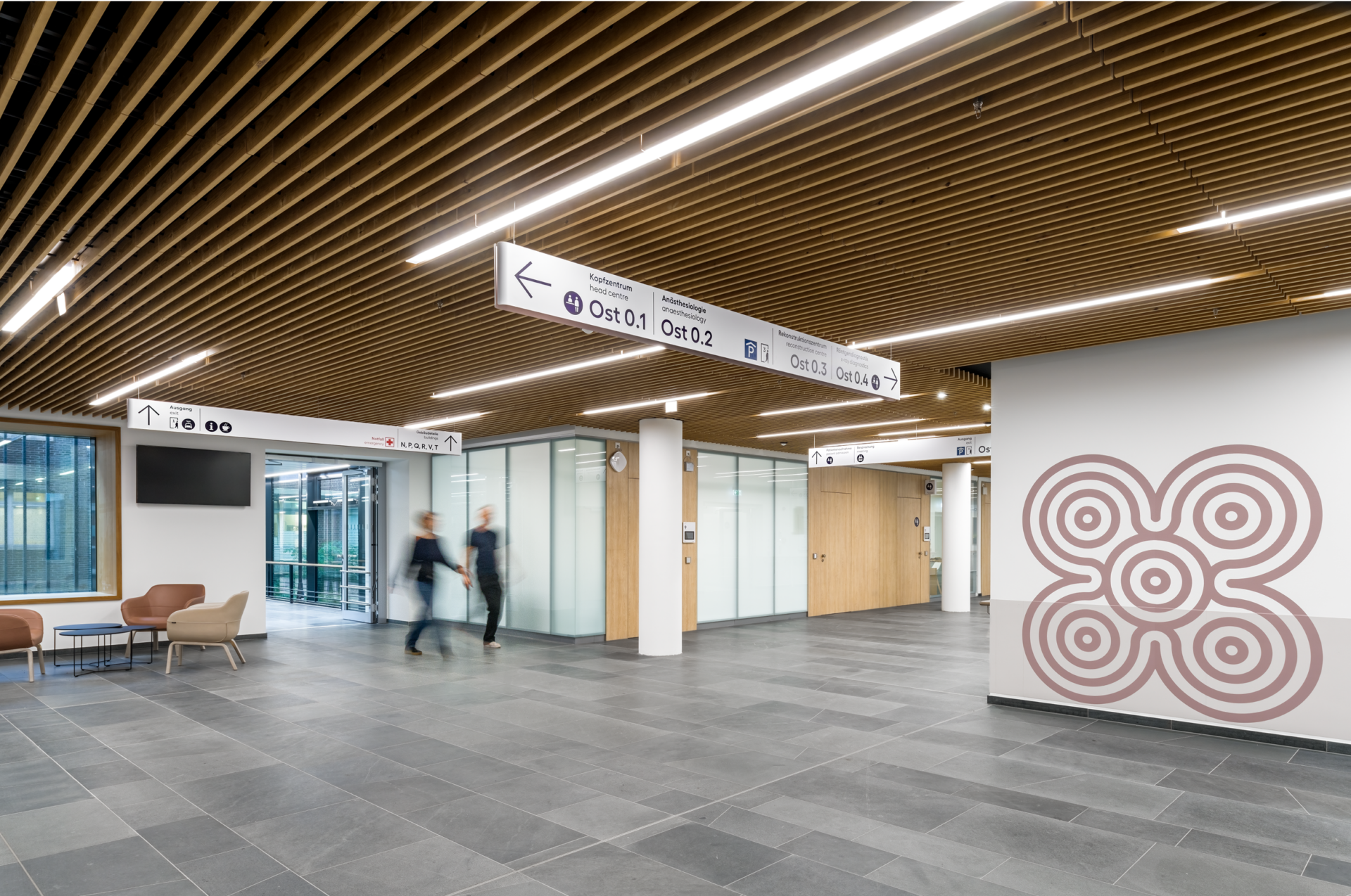
By creating a new visual identity for the wayfinding system and a carefully considered product design, clear orientation is provided for patients, visitors, and staff – a key contribution to the optimal use of the new hospital. The product design, with its formal language, reflects the core concept of the interior architecture of the new buildings: “people at the centre”. Both patients and staff should feel comfortable and at ease.
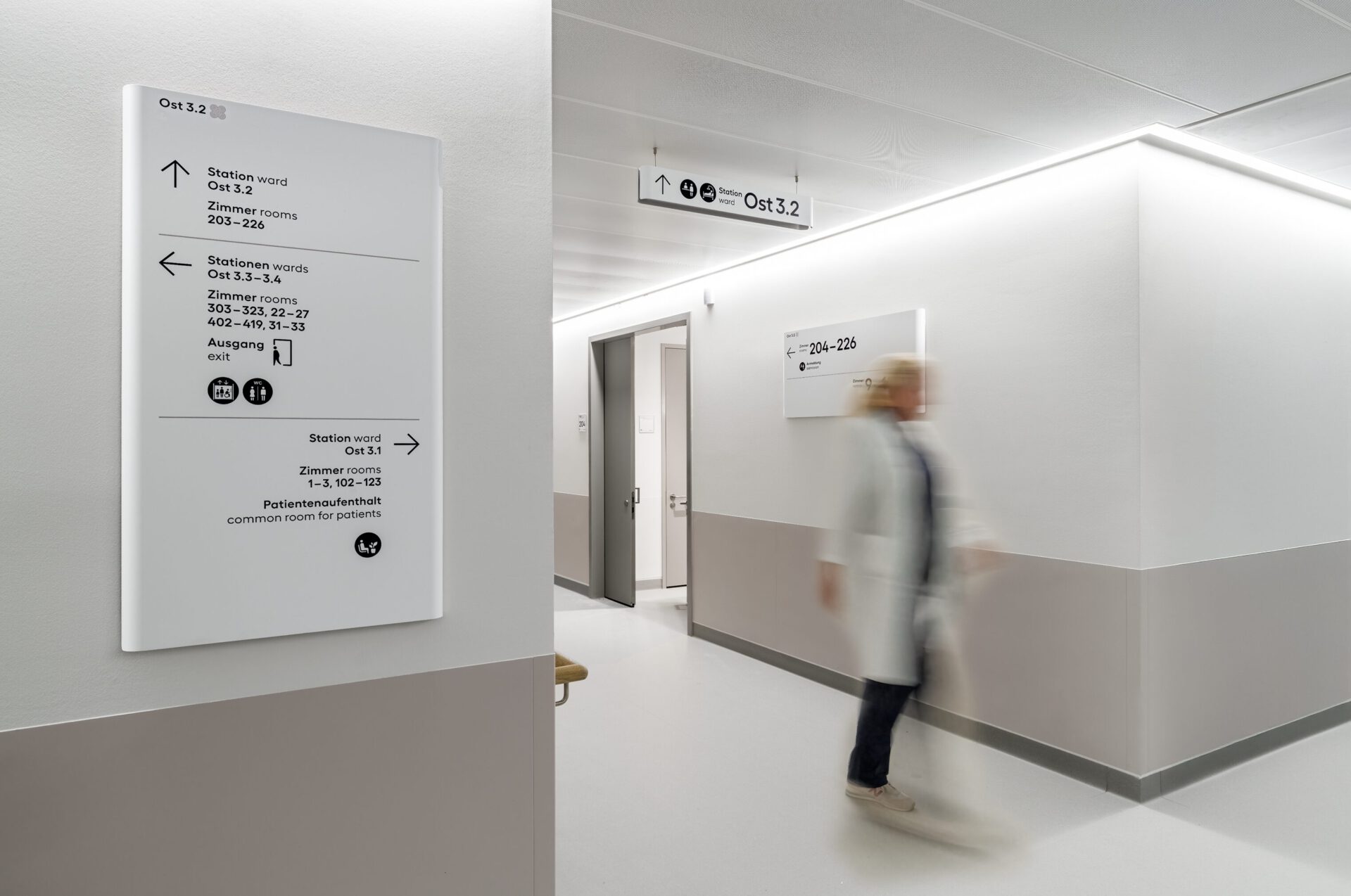
Our modular principle enables simple and efficient installation of ceiling and wall signs. Thanks to the sign carriers and the robust substructure, the system offers a durable, high-quality solution.
