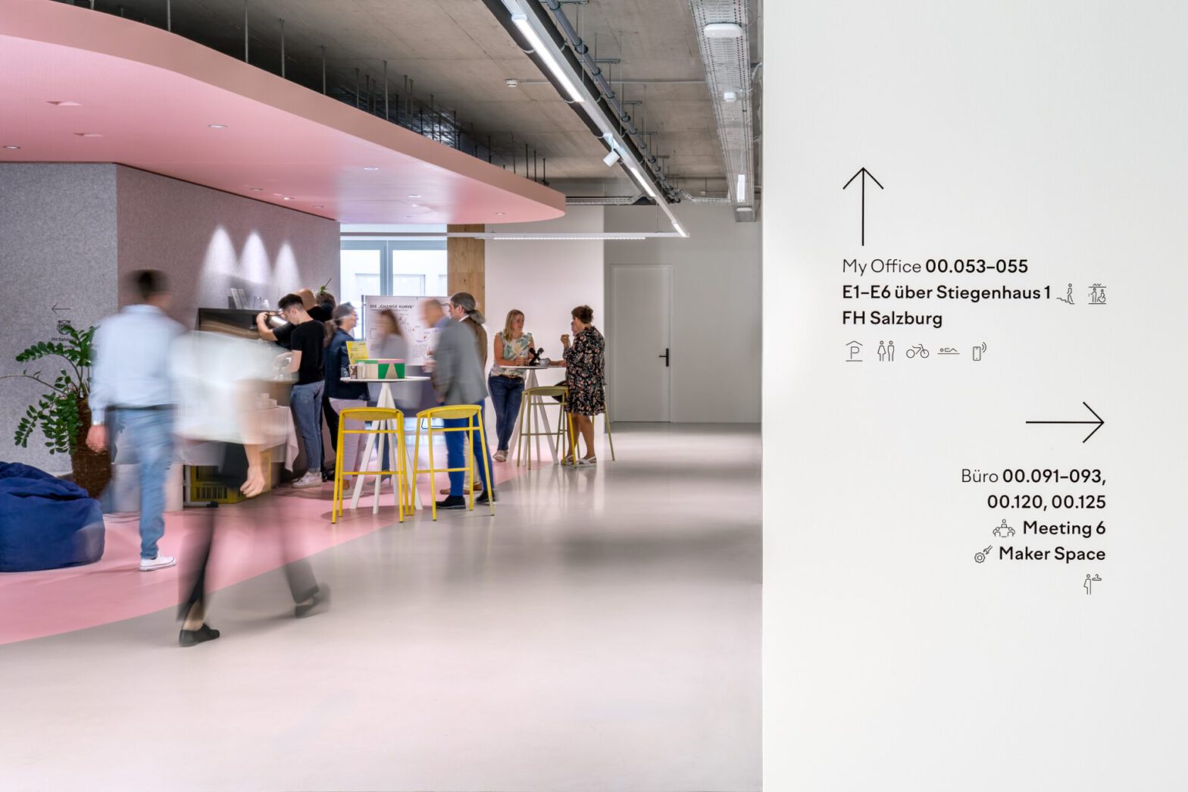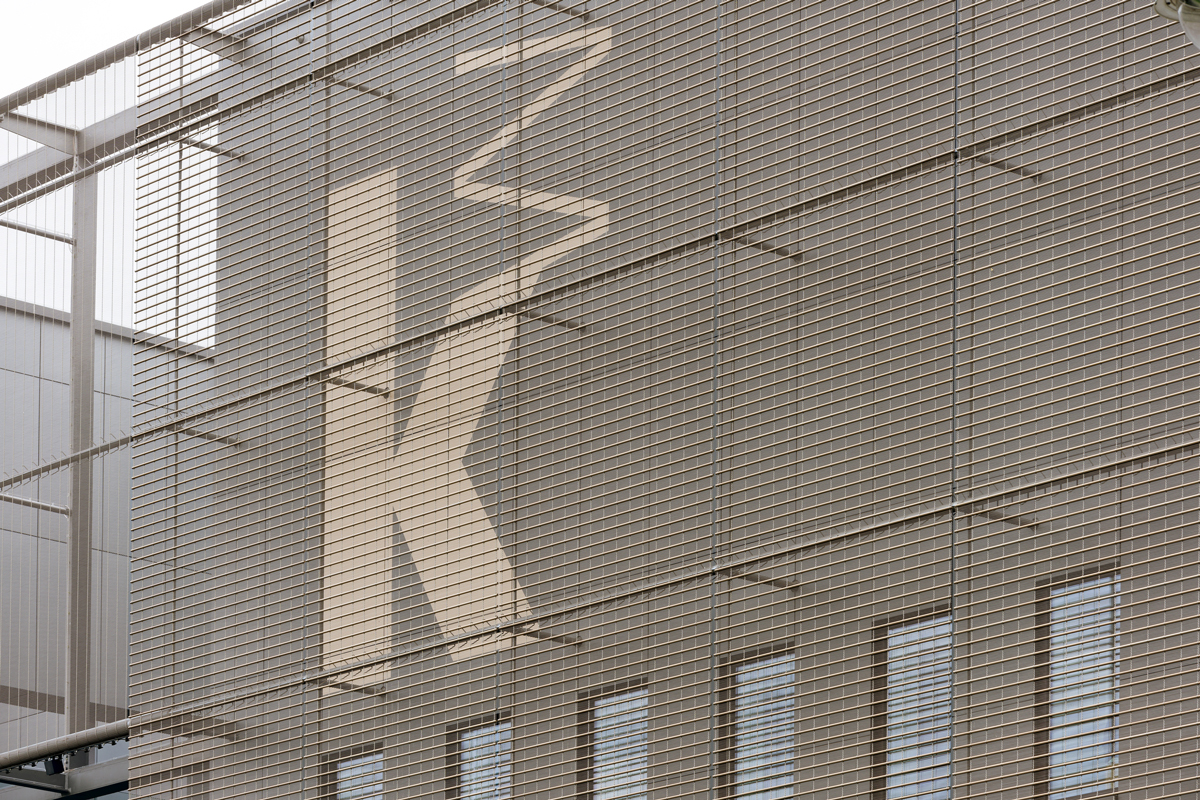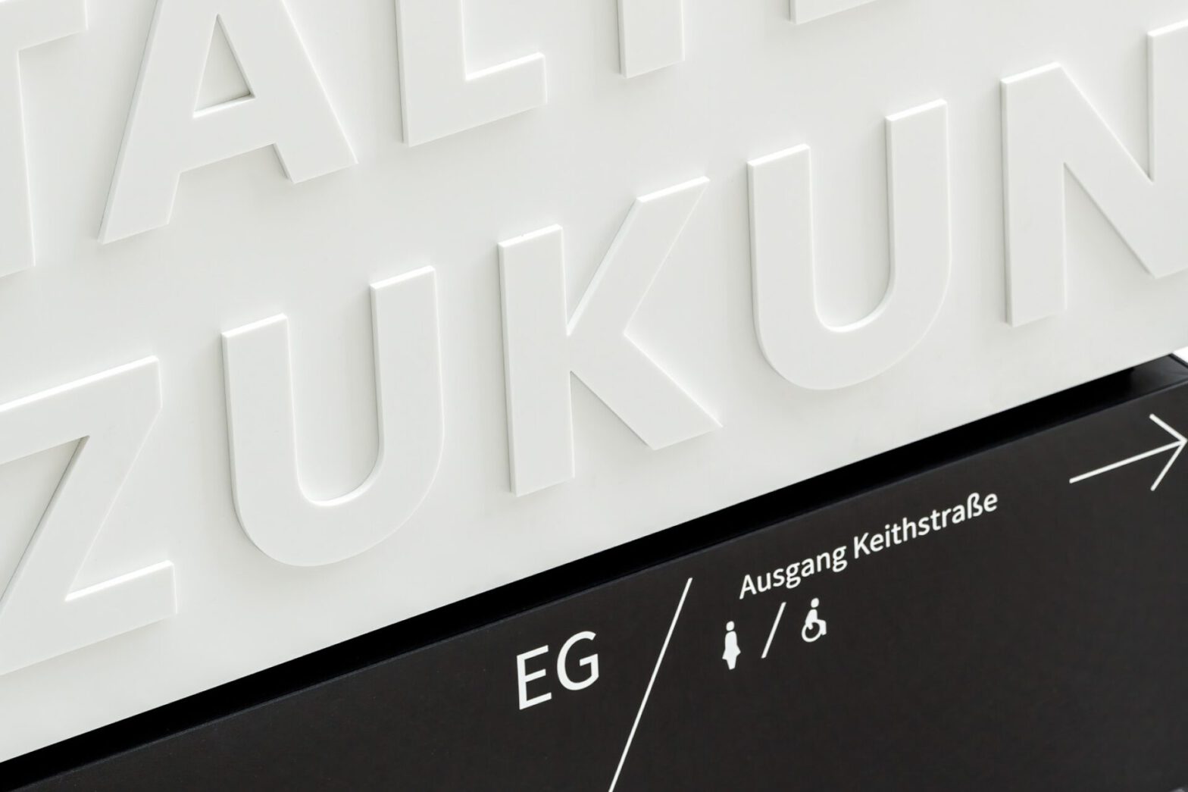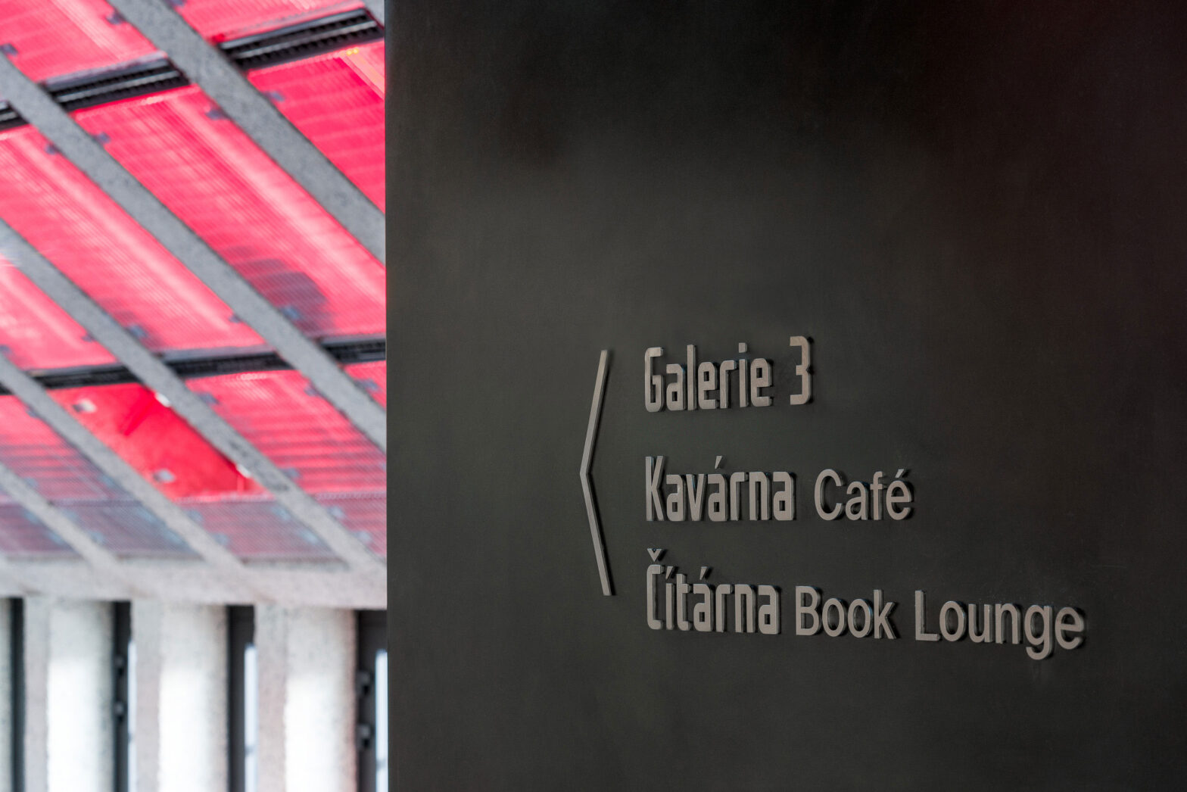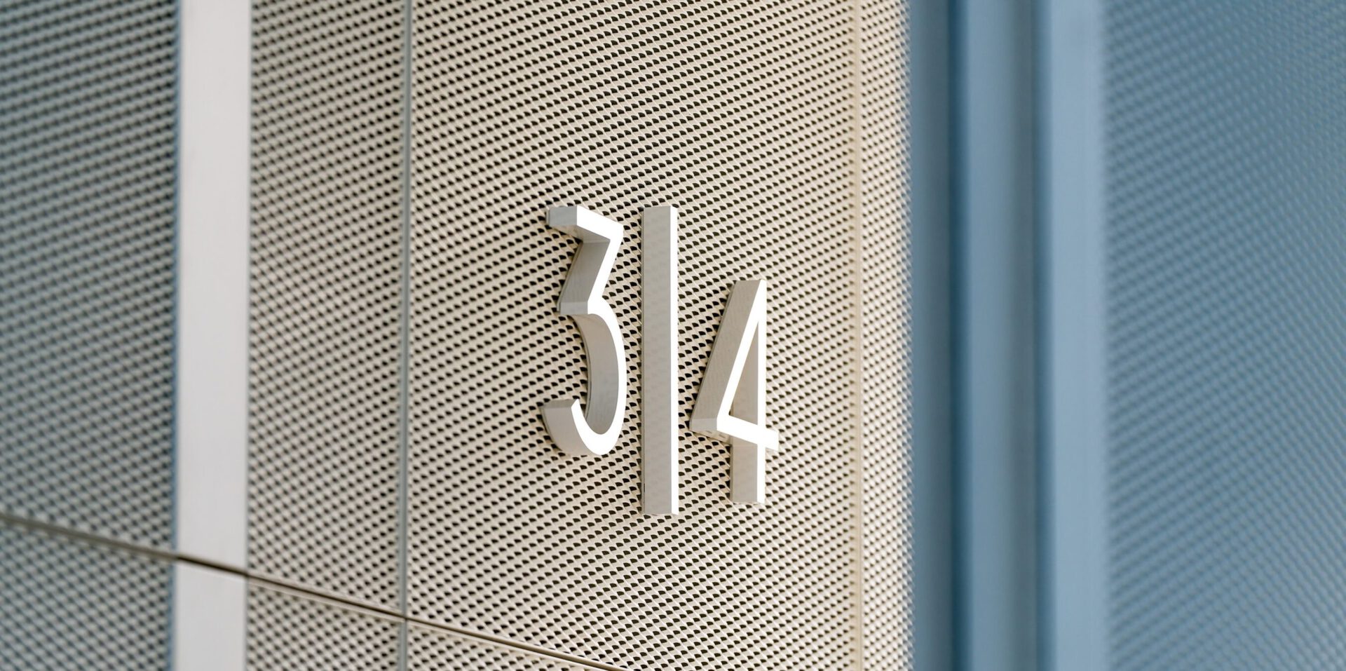
Hyparschale Magdeburg
Building wayfinding system
The Hyparschale in Magdeburg is a meticulously renovated new event location on the banks of the Elbe River. The exhibition and trade fair hall, built in 1969 in the former GDR, was designed by structural engineer Ulrich Müther. Flexible use was a key requirement of the client, leading the international architecture firm gmp to develop a new spatial concept with various usage scenarios. This requirement is reflected in the design of the wayfinding system.
Building wayfinding system
Magdeburg 2024
Client
gmp International GmbH
Project owner
Landeshauptstadt Magdeburg
Eigenbetrieb Kommunales Gebäudemanagement
Architecture
gmp International GmbH
Area
3.948 sqm
Photos
Stefan Schilling
Awards
Iconic Awards 2025 Winner Communcation
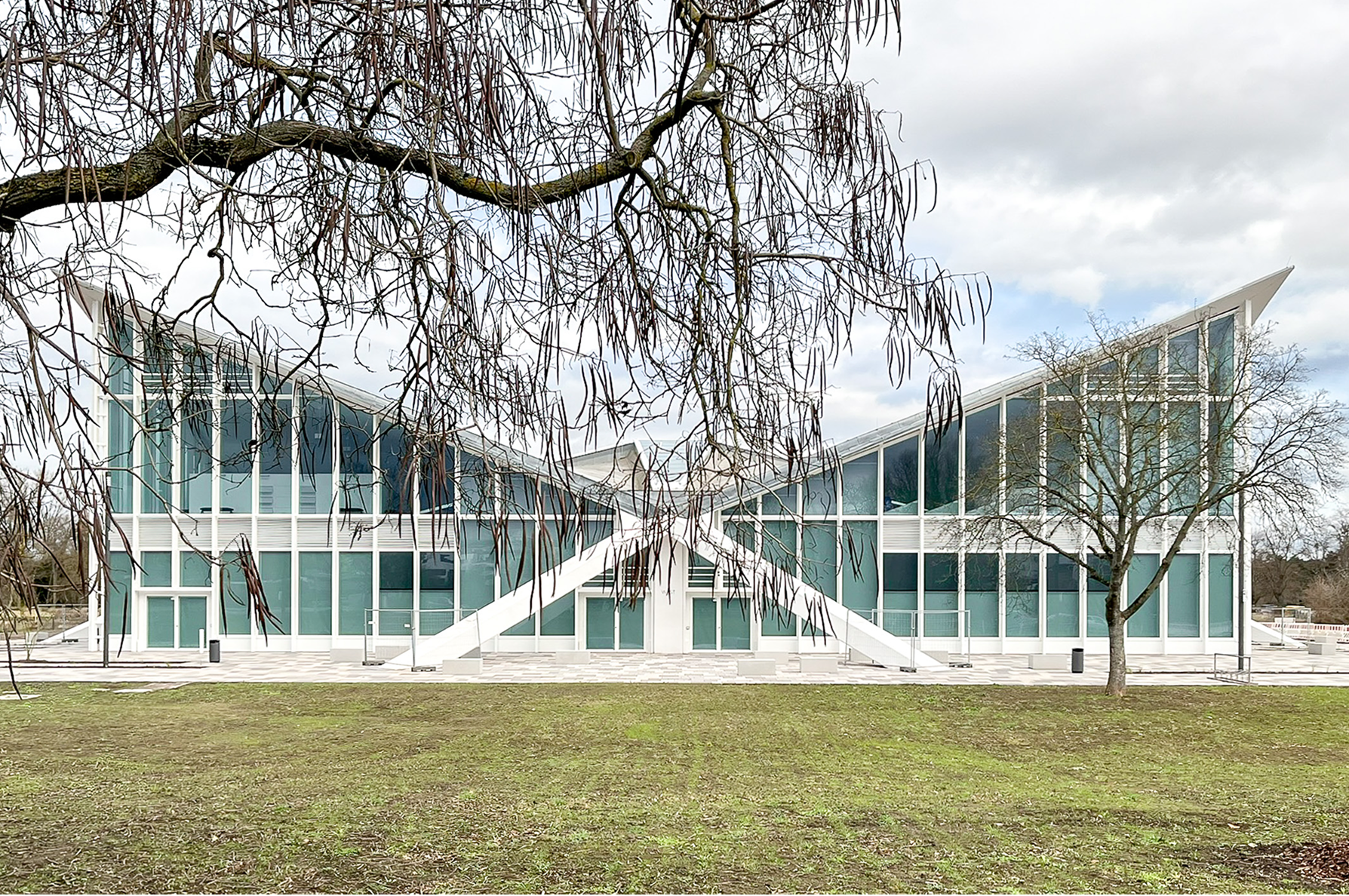
The result is a system of numbers and pictograms that integrates elegantly into the monochromatic architecture. Some elements are illuminated, while others are printed on large fabric surfaces. This creates an intriguing interplay between technically inspired symbols and words that occasionally move through the space.
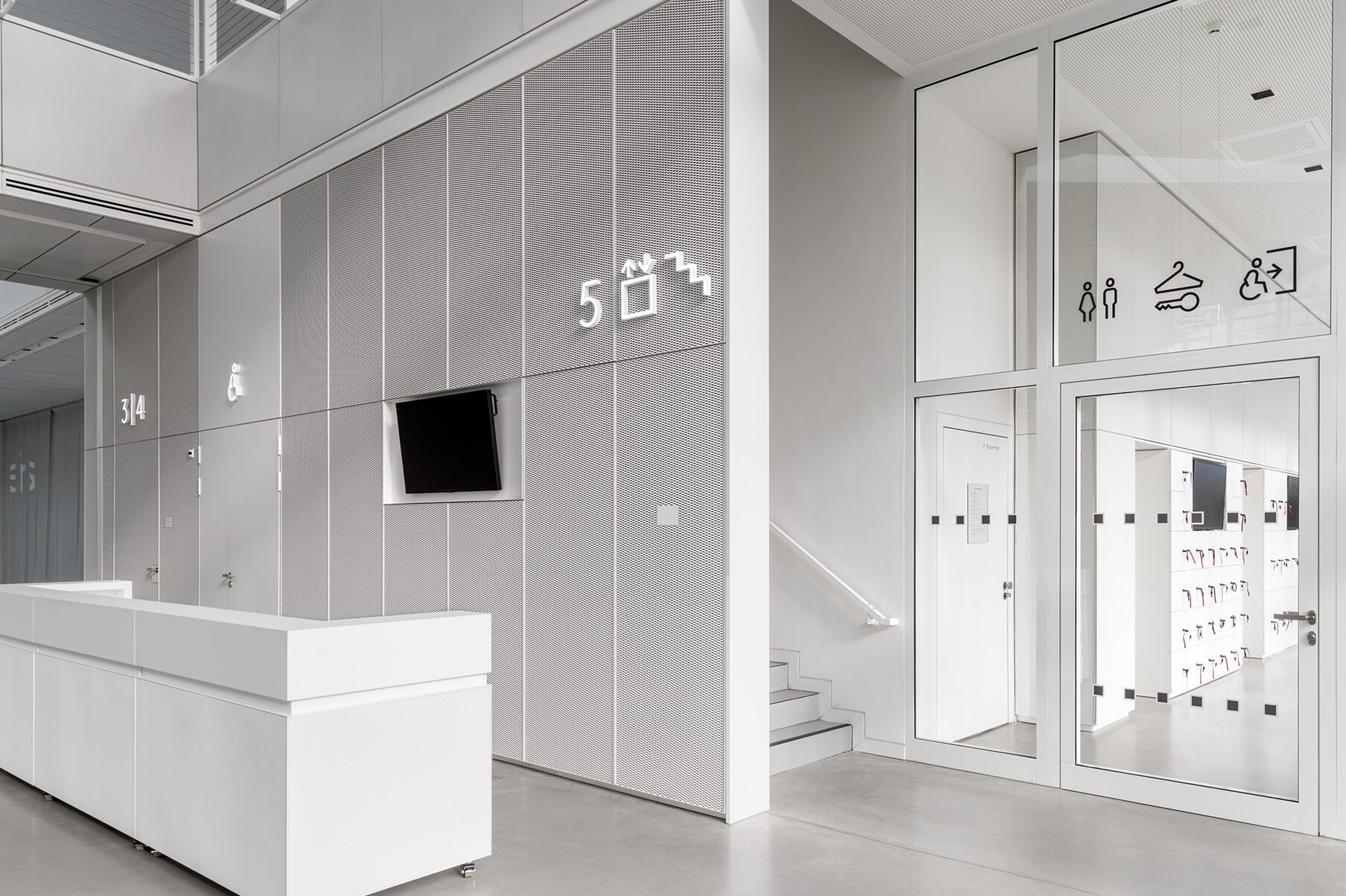
The wayfinding system is fully integrated into the architecture and does not require any sign carriers. All elements of the system stand out clearly while enhancing the aesthetic quality and unique atmosphere of the building in a distinctive way.
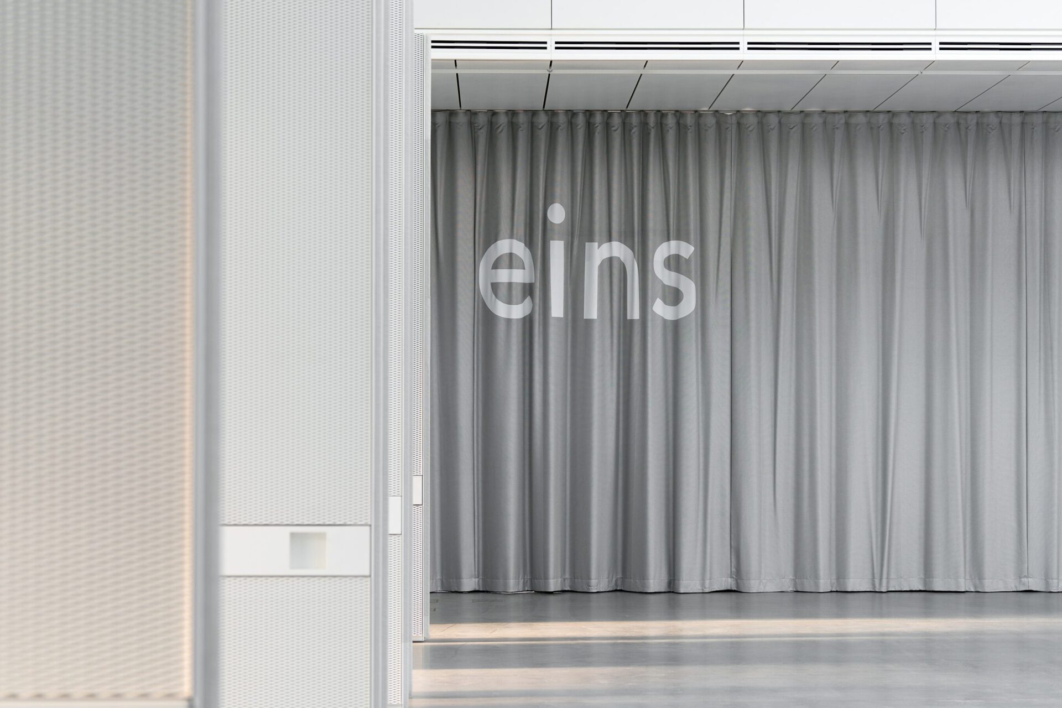
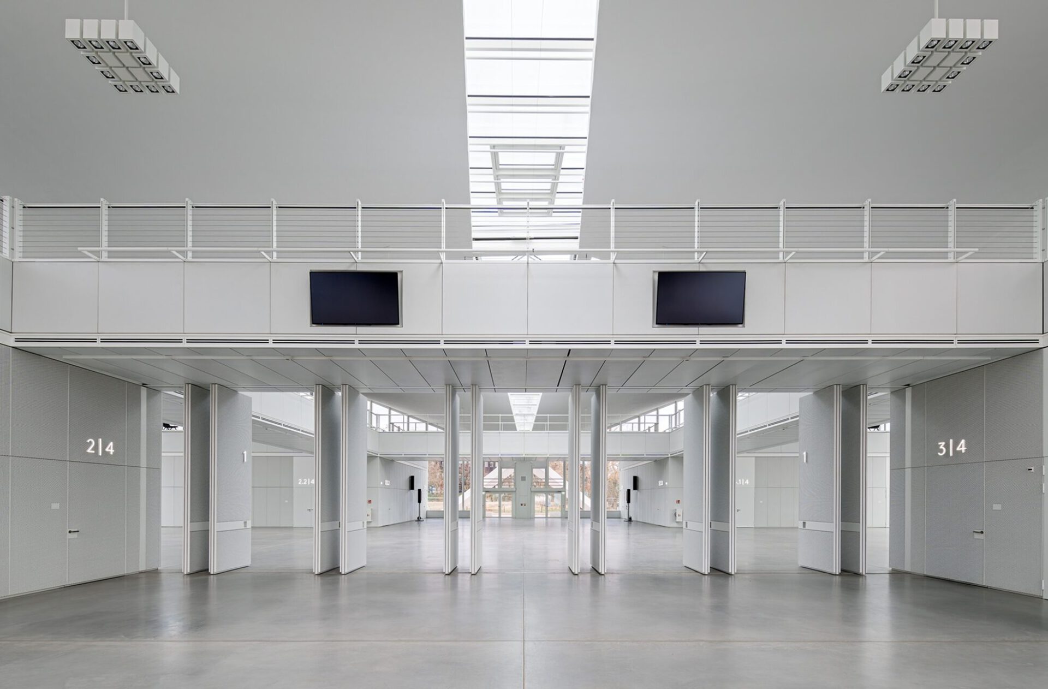
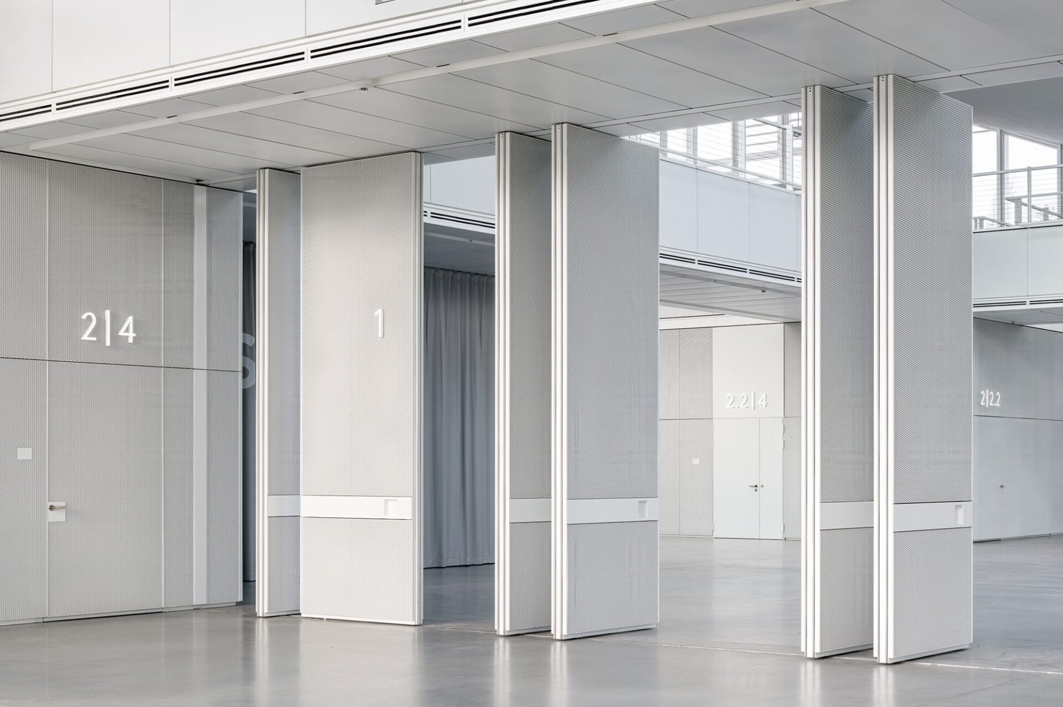
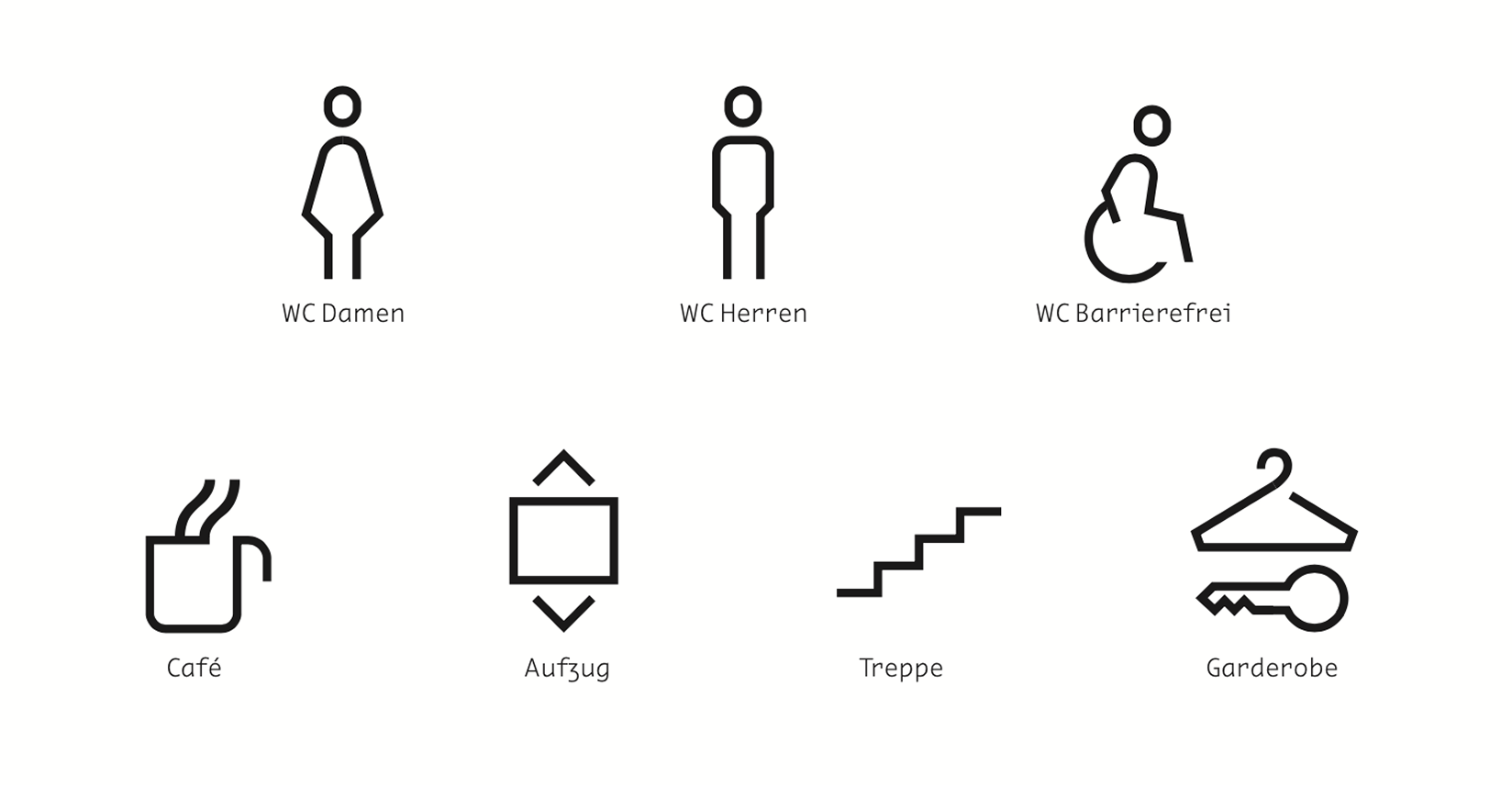
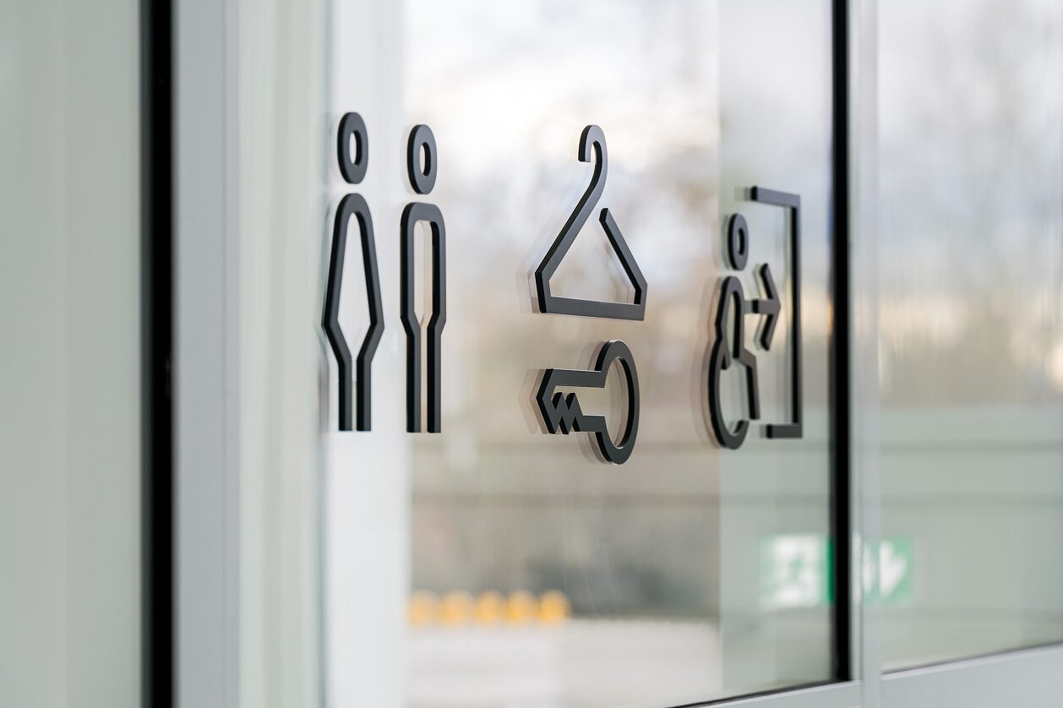
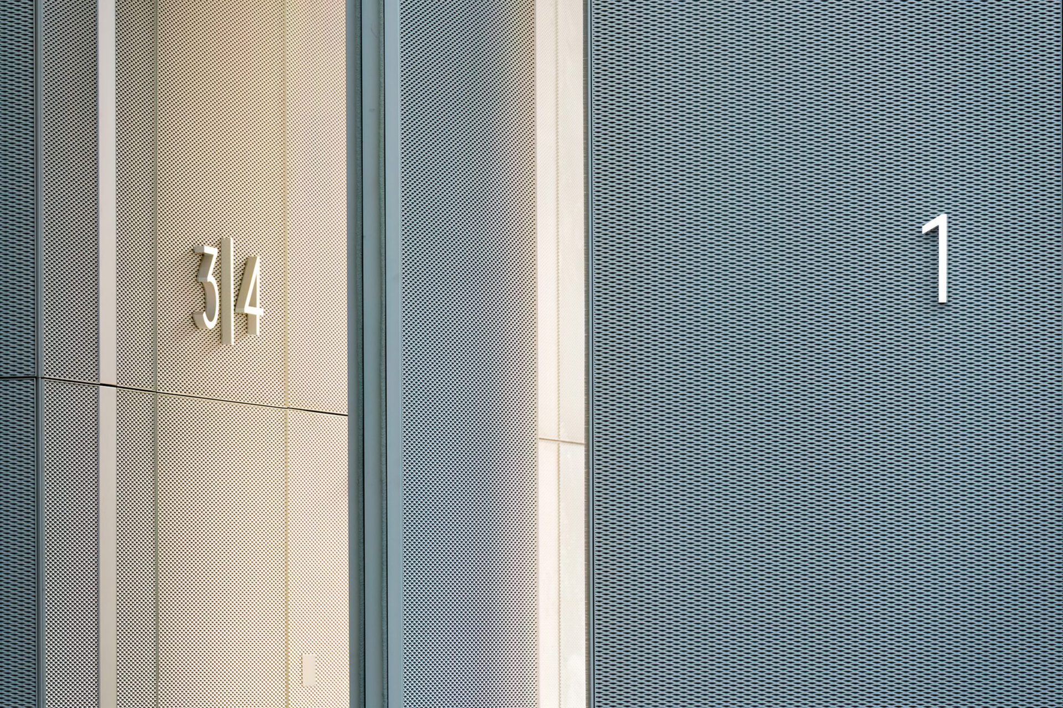
/
