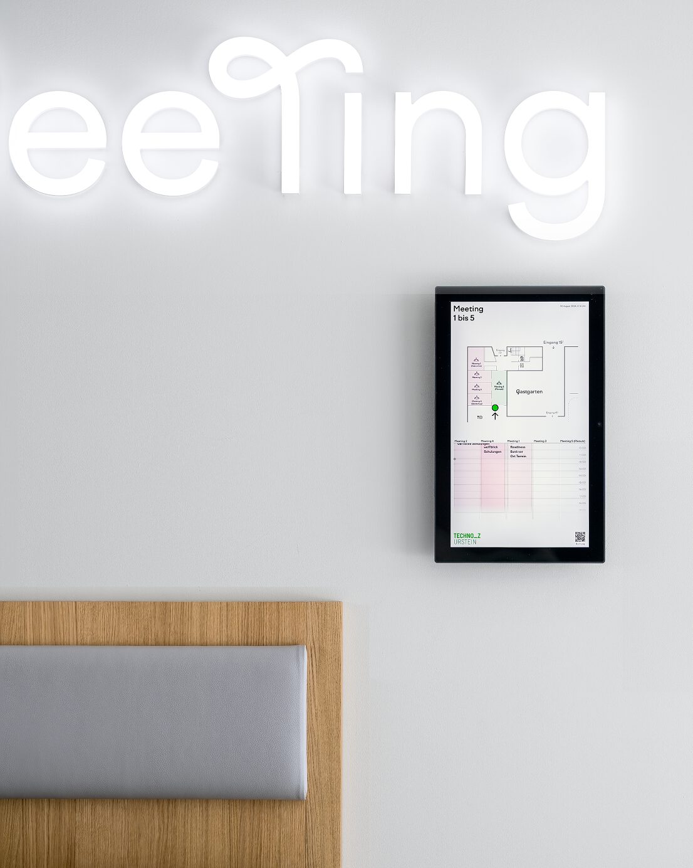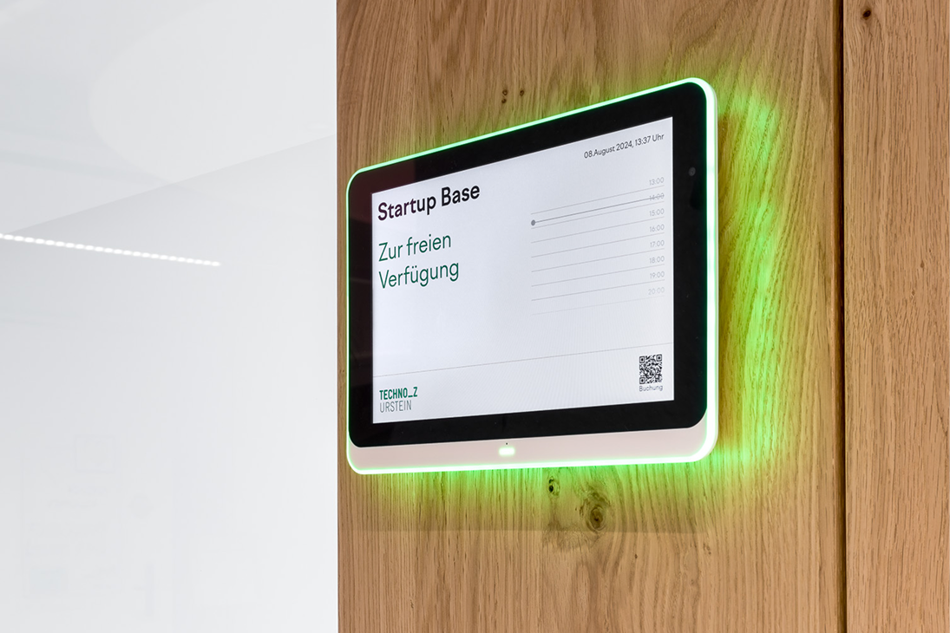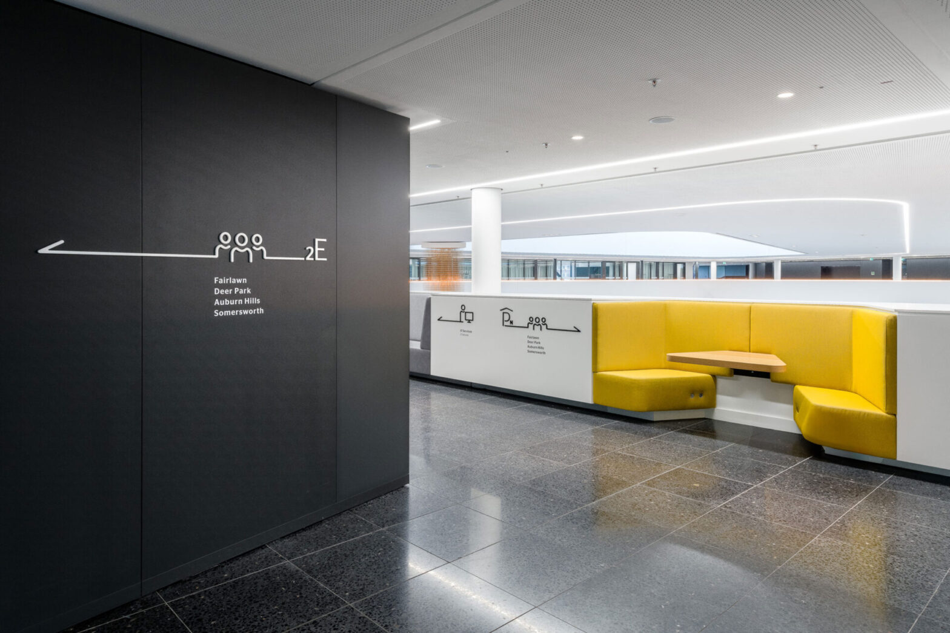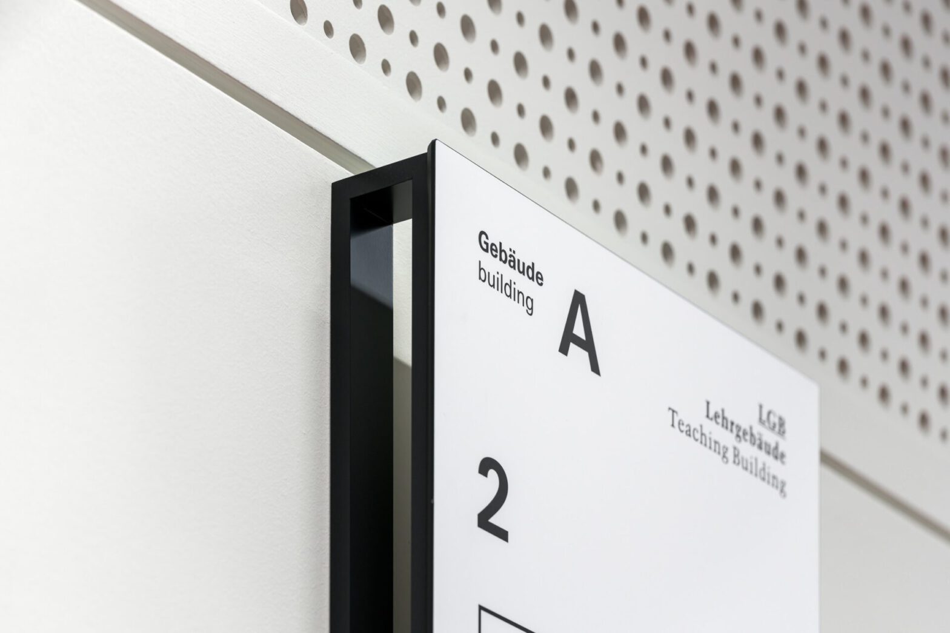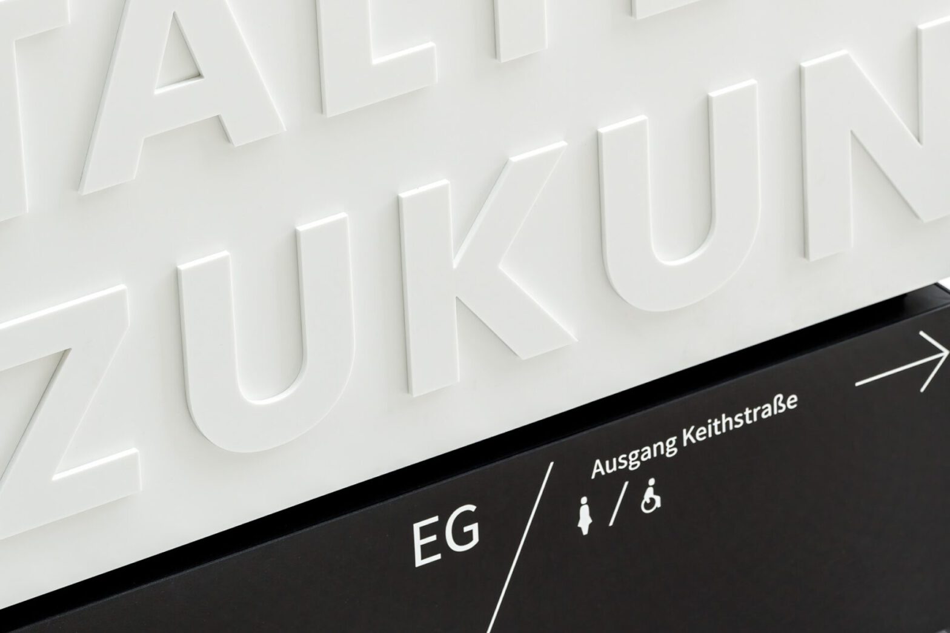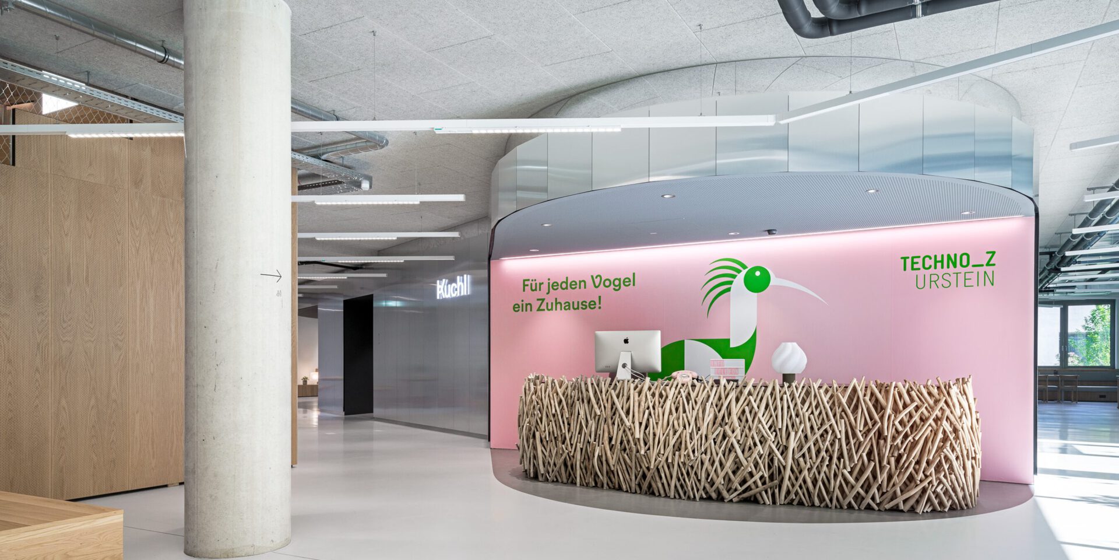
TECHNO Z Urstein
Wayfinding system
The Techno-Z Urstein project in the “Wissenspark” near Salzburg has implemented a modern “Office Home and Community” concept, creating a flexible and innovative work environment for technology-oriented, creative, and innovative individuals. Spanning 10,000 square meters, the building accommodates sole proprietors, start-ups, and established companies, providing an ideal setting for their development.
The guidance and orientation system plays a central role in the building’s overall communication and is designed with flexibility to account for frequent tenant changes. Emphasis is placed on transparent information and promoting interaction among users.
Wayfinding system indoor
Salzburg 2023
Client
Techno-Z Verbund GmbH
Area
10.000 sqm
Photos
Stefan Schilling
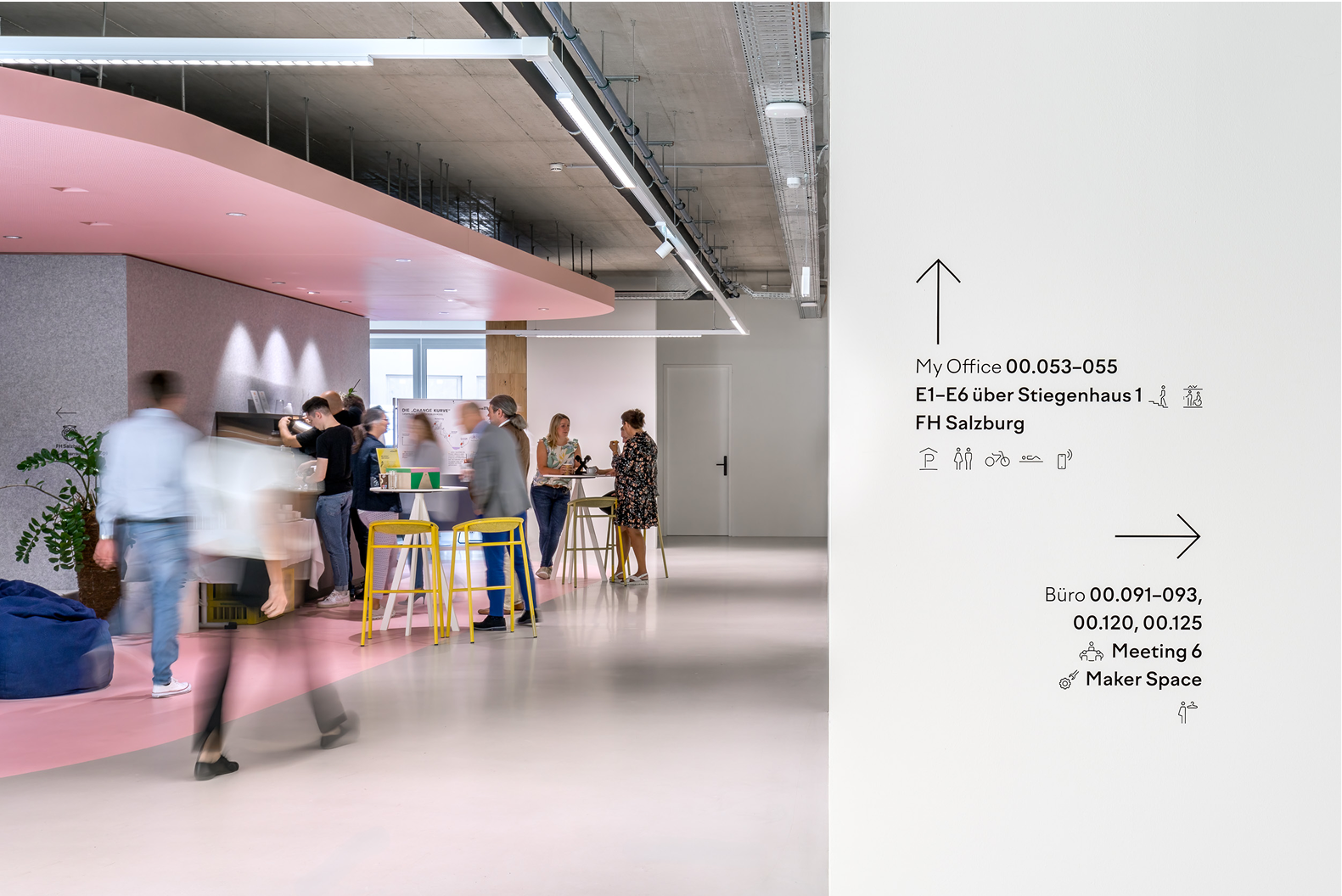
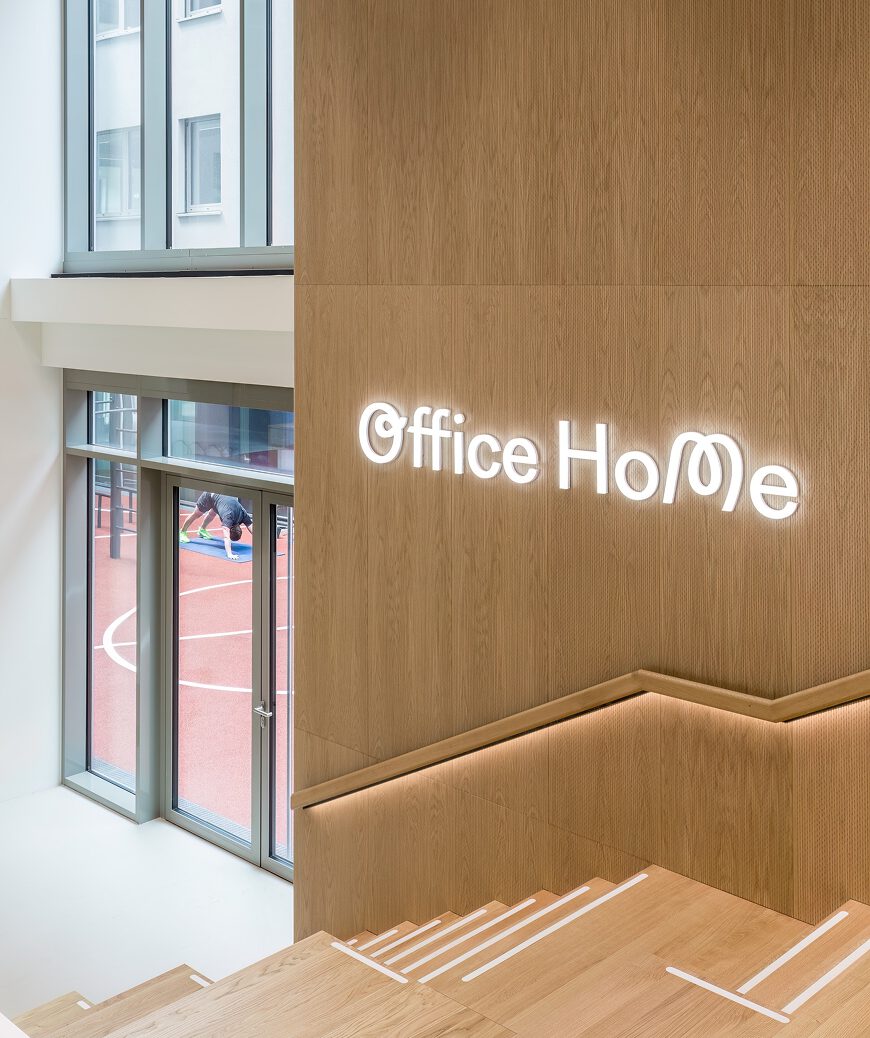
For the co-working space, a wayfinding system was developed to provide clear orientation and support information flow. Custom-designed pictograms incorporate New Work themes, visualizing key aspects such as collaboration, flexibility, health, and well-being.
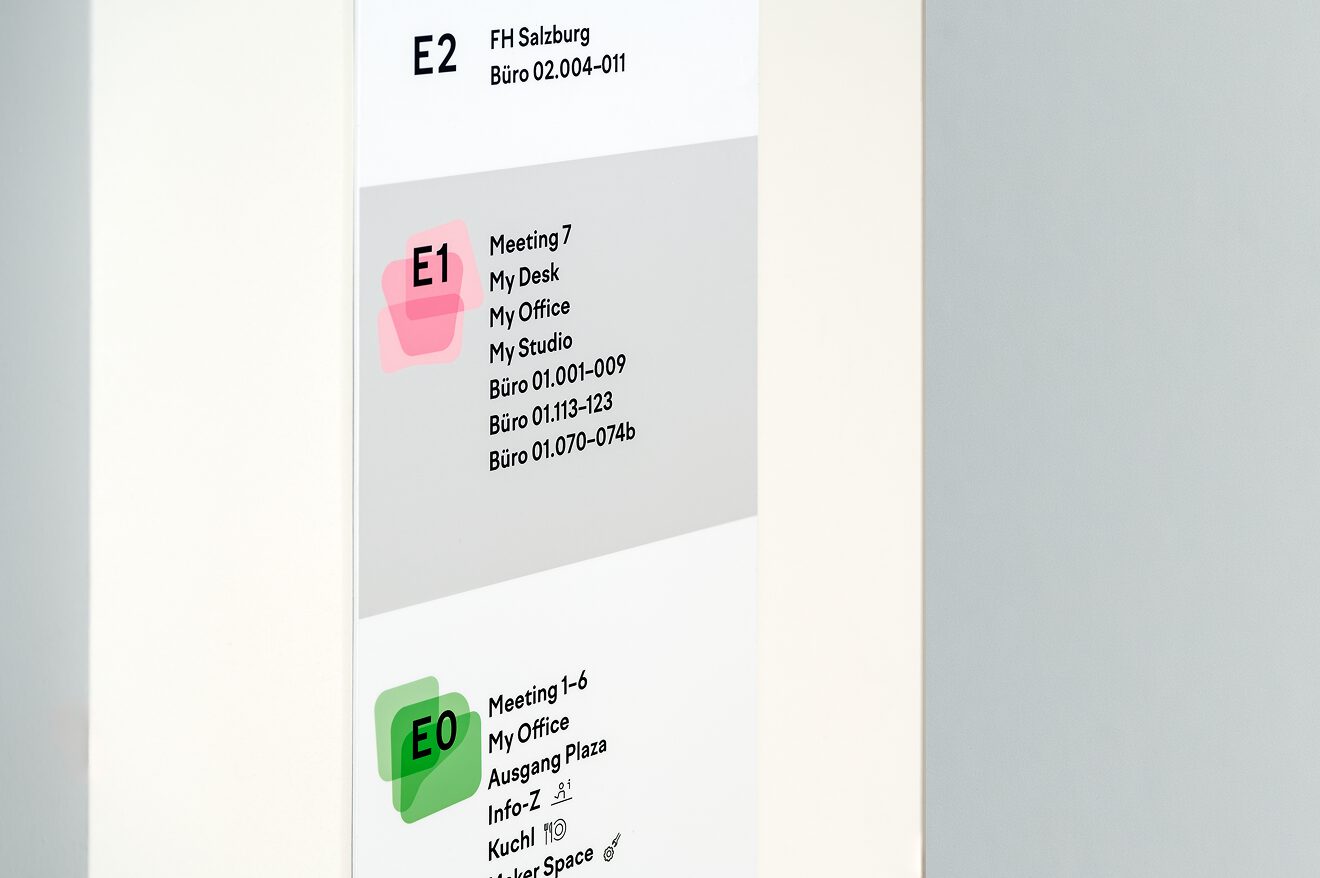
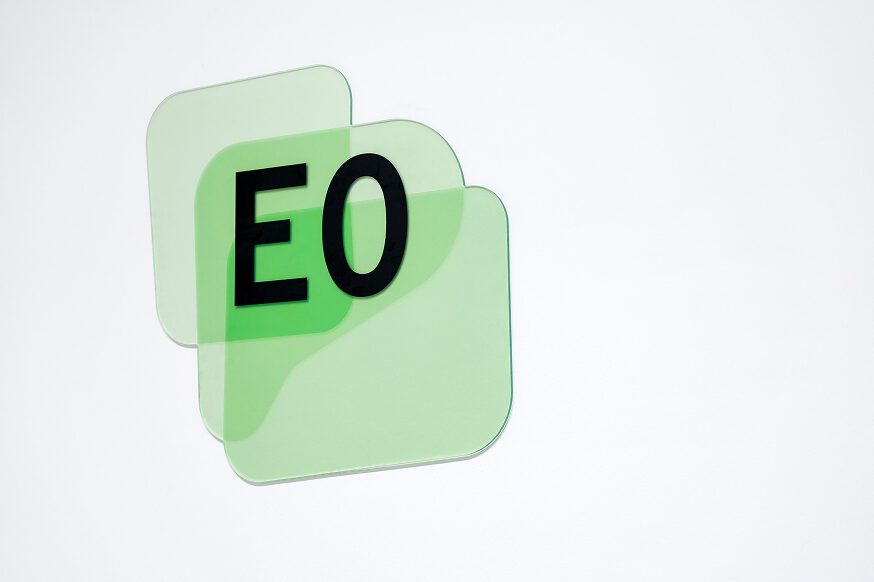
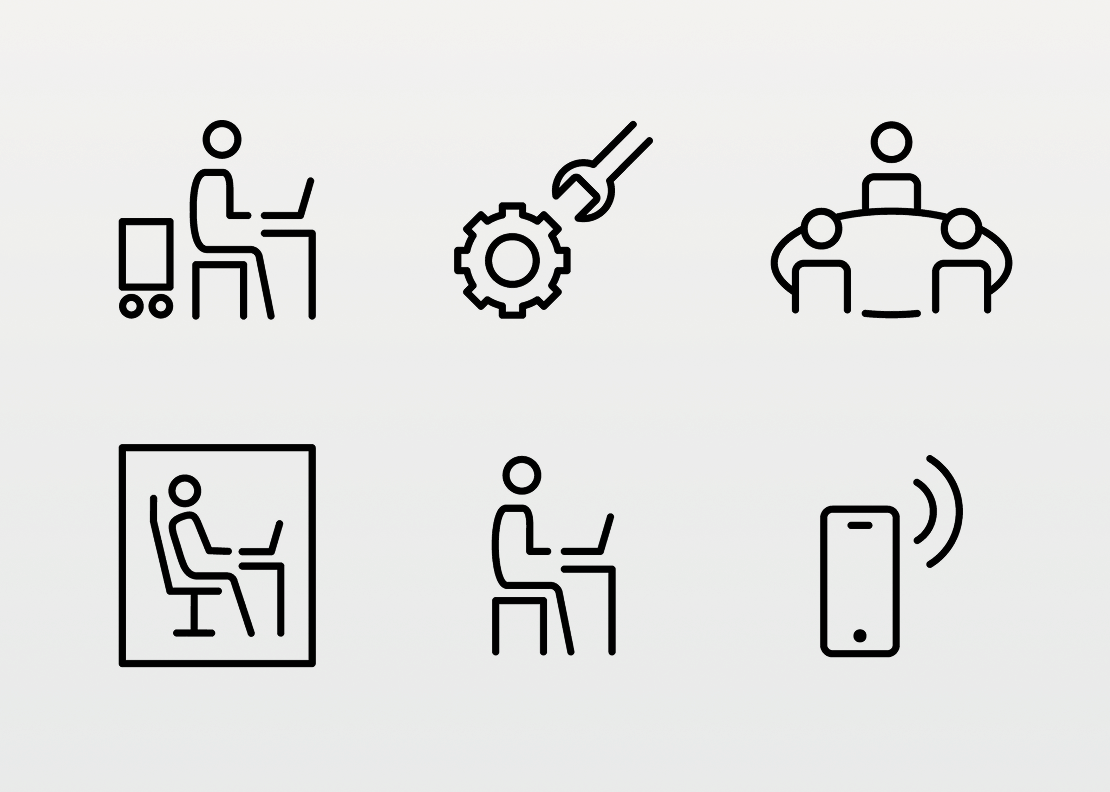
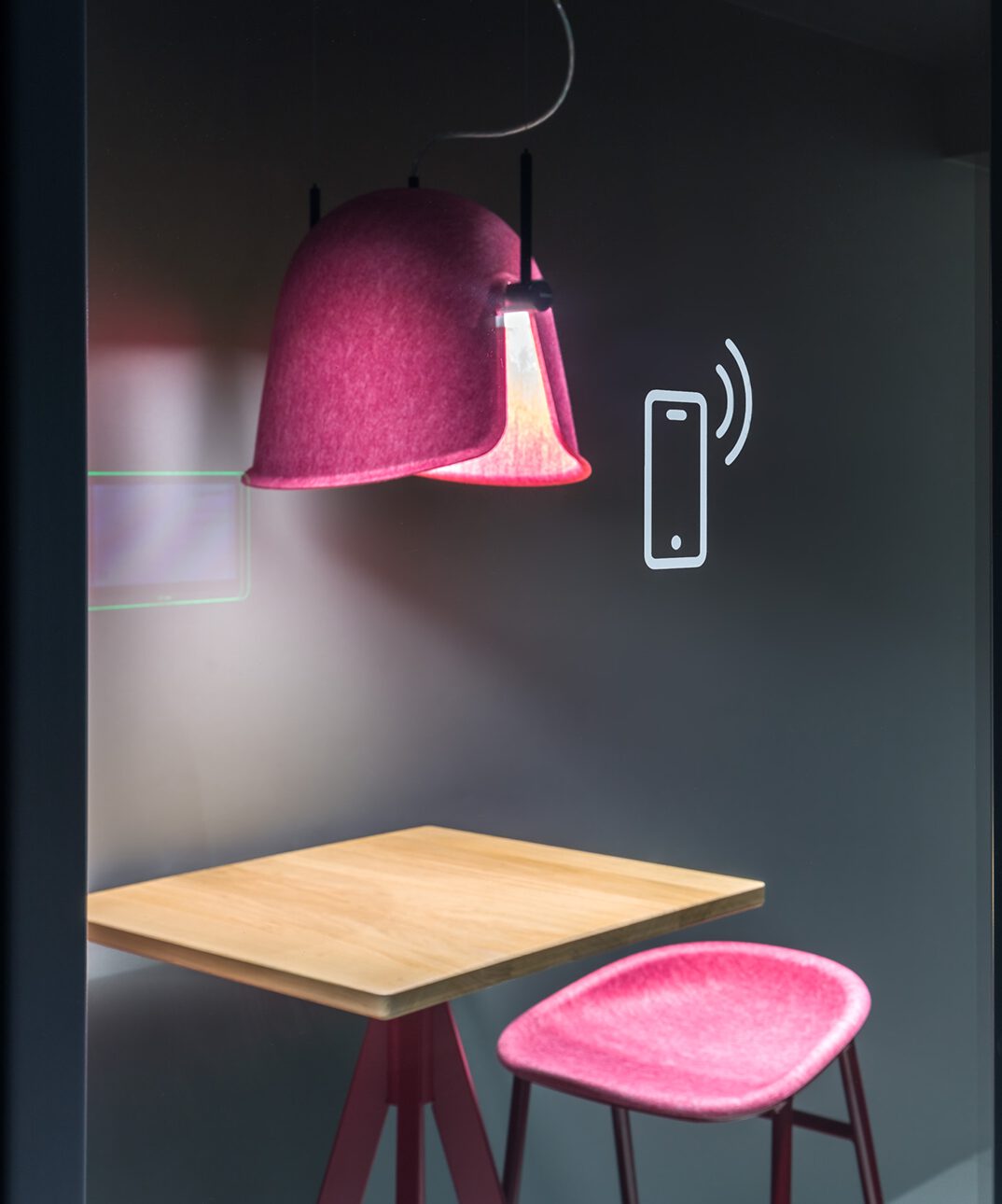
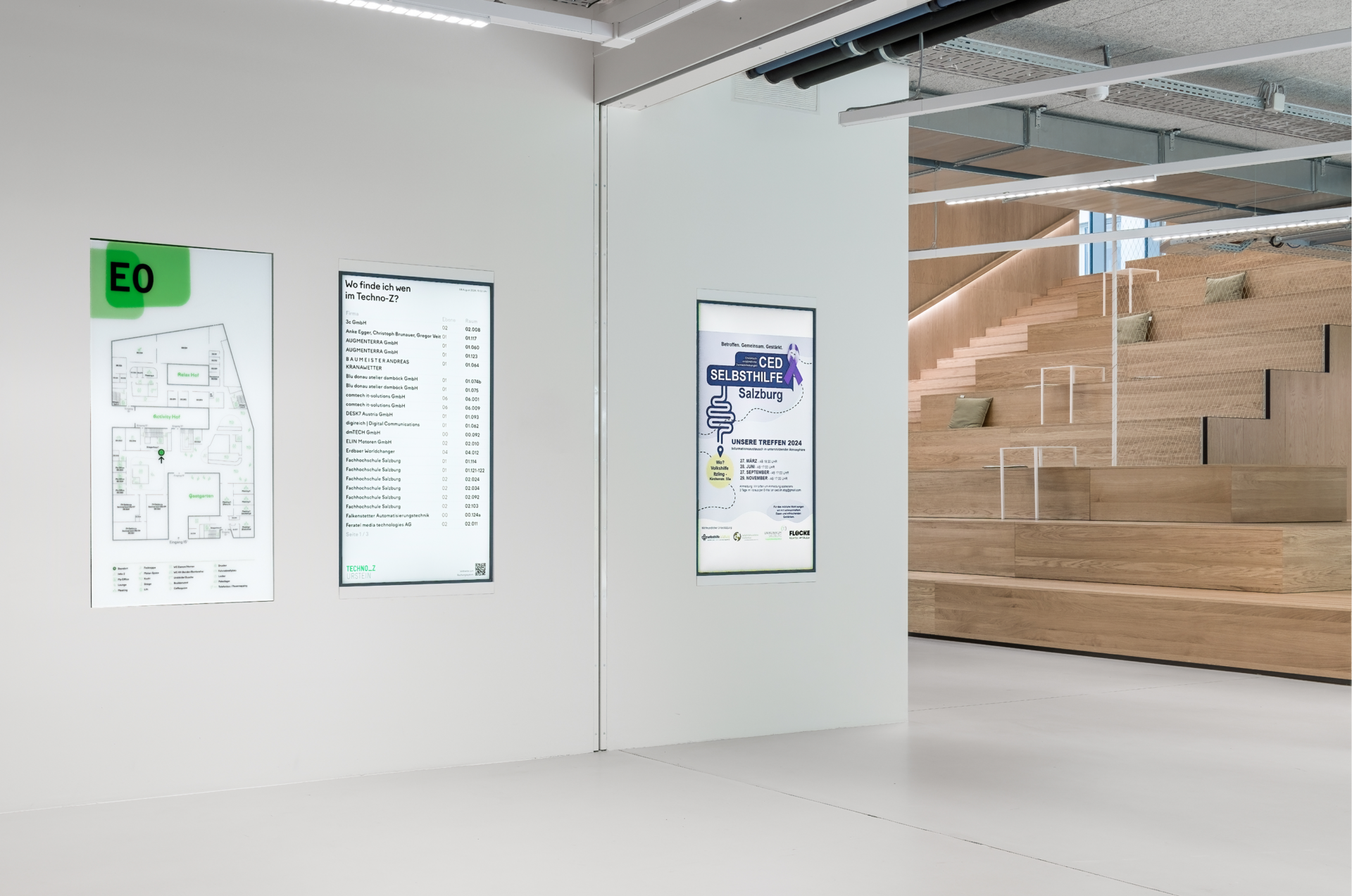
Digital tenant overviews provide flexibility and offer a modern solution for managing office spaces and meeting rooms. At the same time, analog overview plans with clear level markings ensure quick orientation. These plans are integrated into room booking systems for meeting rooms and workspaces. The combination of digital and analog solutions creates a holistic design that unites practical functionality with the aesthetic demands of modern work environments.
