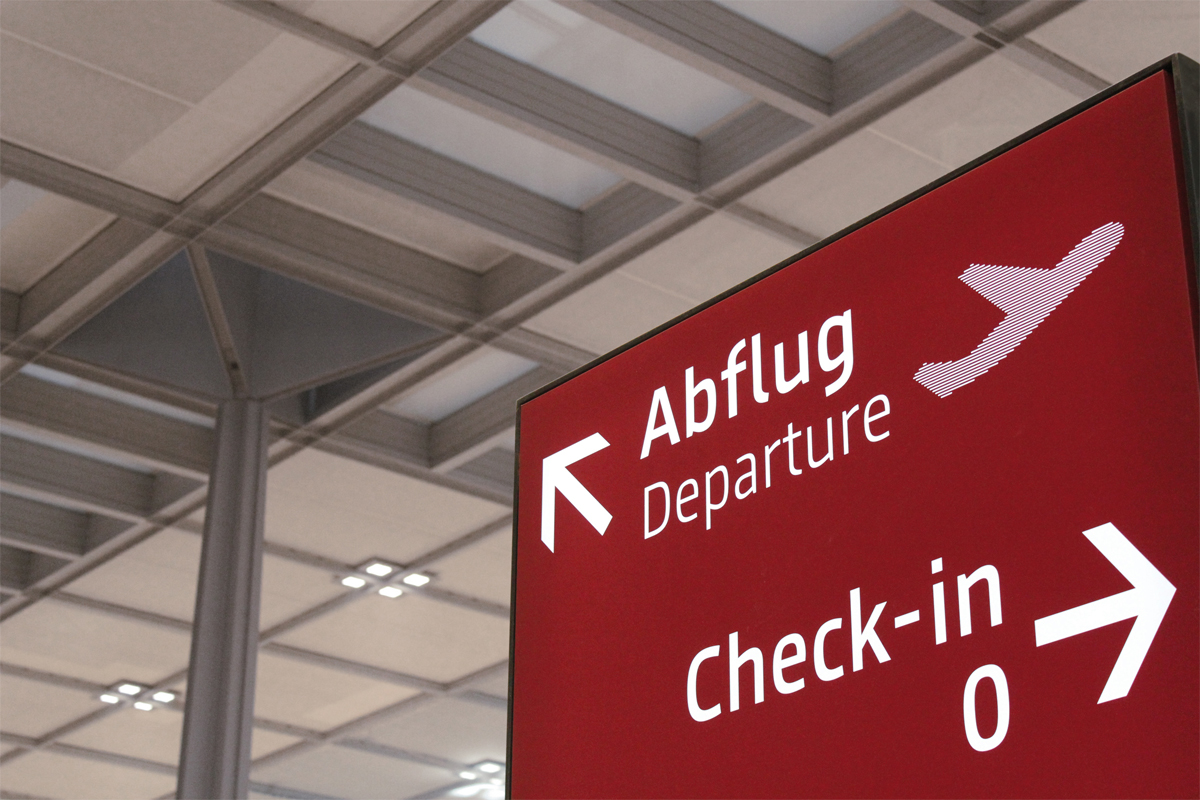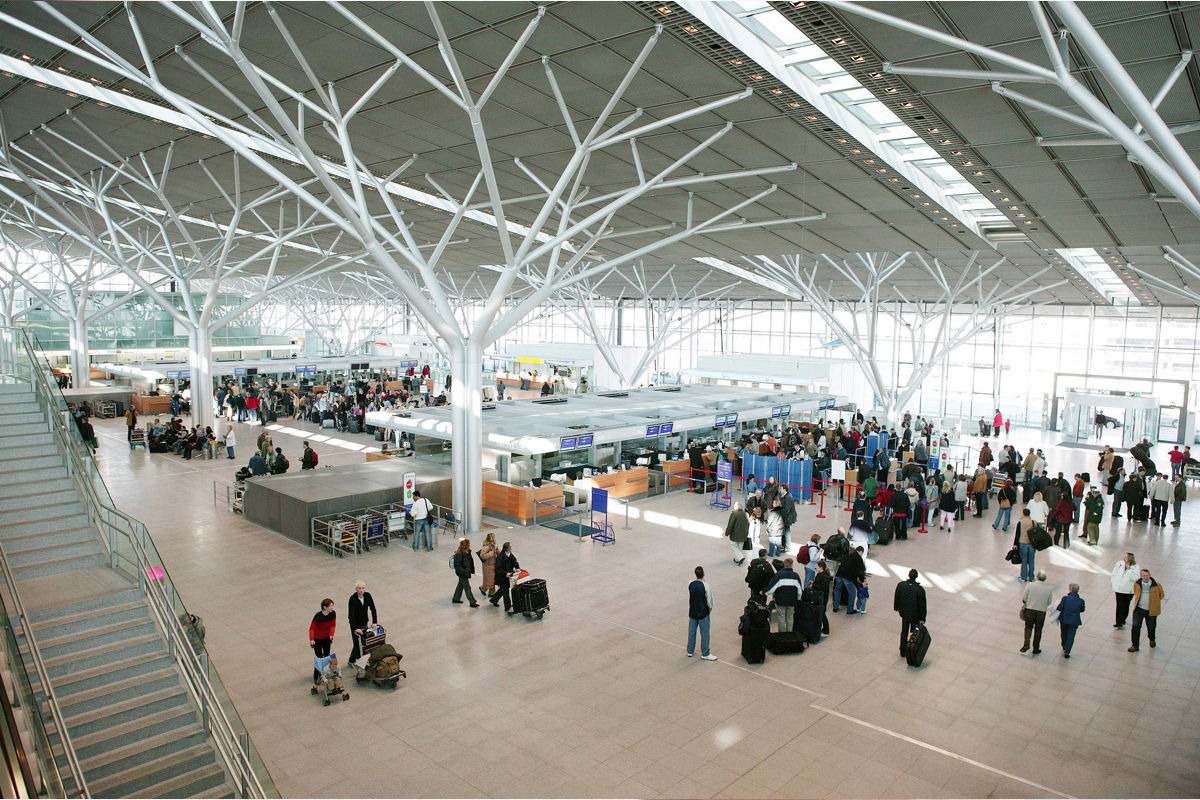
O’Hare Global Terminal
Wayfinding system
O’Hare International Airport in Chicago is one of the largest airports in the United States. To handle more air traffic in the future, the O’Hare Modernization Program was developed. As part of this program, a main terminal and two new satellite terminals will be built. The new main terminal, the O’Hare Global Terminal, designed by Studio Gang, will cover 2 million square meters and serve as a hub for numerous intercontinental flights. The airport’s wayfinding and signage system concept extends across the passenger terminal, its airside and landside areas, including the connecting hall and pedestrian pathways.
Moniteurs is currently commissioned to support Studio ORD in developing a comprehensive and integrated wayfinding and signage concept for the new O’Hare Global Terminal.
Wayfinding system
Chicago since 2023
Architektur
StudioORD Joint Venture
Area
2,2 Mio. sqm
Project partner
Solomon Cordwell Buenz (SCB), Corgan, Milhouse Engineering & Construction, Inc., and STLarchitects
Visualisations
Studio Gang

The overarching goal is to create a unique wayfinding system design that incorporates the O’Hare vision.




